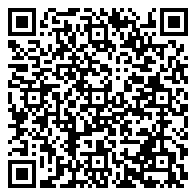Residential For Sale
1,439 Sqft - 1-71-89 Radmer Drive, West Chezzetcook Ns B0j 2l0

Exciting Pre-Construction Opportunity: Phase 1 of The Nest at West Chezzetcook Looking to get into the market at an unbeatable price? This is your chance! Phase 1 of The Nest at West Chezzetcook offers single-level condo townhouses just 20 minutes east of Dartmouth. Starting at $489,900 for an interior unit and $499,900 for an end unit, this development is perfect for first-time homebuyers or those looking to downsize and enjoy a low-maintenance lifestyle. Each unit boasts 1439 sq. ft. of modern living space, featuring sleek, contemporary finishes throughout. The open-concept layout includes 2 spacious bedrooms and 2.5 baths, with every detail carefully crafted for comfort and style. New home 5 year LUX warranty and all stainless steel appliances are included, making it move-in ready from day one. You’ll enjoy stress-free living with condo fees that cover winter and summer maintenance, building insurance, shared water and septic, as well as road maintenance and snow clearing. This is the perfect opportunity for those looking to own their own property without the burden of extensive upkeep, all while living in a growing, peaceful community. Reserve your unit before they’re gone!
- Listing ID : 202510536
- Bedrooms : 2
- Bathrooms : 3
- Square Footage : 1,439 Sqft
- Visits : 6 in 2 days









