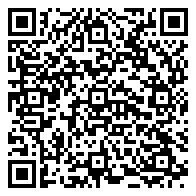Residential For Sale
2,880 Sqft - 82 Bells Cove Extension, Dublin Shore Ns B0r 1c0

Tranquillity with breathtaking ocean views. The waters at Dublin Shore are sheltered by several small islands, providing ideal conditions for water sports. Incredible views, sunrises that are spectacular to behold, and the moonlit sea are the perfect backdrop for an evening on the deck. The home boasts two stories plus a fully finished walkout with direct access to the garden. An attached garage completes the lower level. Space for the whole family with four large bedrooms, three full baths, two with a spa bath and a walk-in shower. In-floor heating throughout and an HVAC system provide year-round comfort and cozy living. The open concept main floor has a modern, high-end kitchen, living room, dining room, and library corner with a main floor bedroom/office. The upper level boasts the most impressive views of the surrounding area and has two master sized bedrooms and a bathroom. For improved convenience, the washing machine and dryer are also located on this level. The lower level, which could easily be converted into a self-contained abode, is finished to a high standard and holds a family snug or movie room, a large bedroom, and a three-piece en-suite bathroom. With large windows, this level has the feeling of a garden suite. The detached double heated garage is spacious with its own washroom. The modern features of this property are rounded off by a reliable well with a newly installed water filtration and softener system, while the hot water system is aided by roof-installed solar panels. A generator provides peace of mind, should the need arise. The grounds are park-like and family-friendly with beautiful mature trees and ample room for play areas. Privacy without seclusion and a friendly community make Bells Cove one of the most desirable places on the South Shore.
- Listing ID : 202510661
- Bedrooms : 4
- Bathrooms : 3
- Square Footage : 2,880 Sqft
- Visits : 4 in 2 days























































