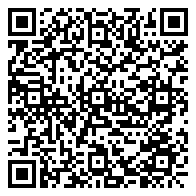Residential For Sale
1,383 Sqft - 511 Bill Street, Kingston Ns B0p 1r0

Lovely single family home in the heart of Kingston, within walking distance to all town amenities, walking trials, quick highway access and located on a quiet and friendly well-kept street. This sweet home features a lovely lot all landscaped with a large driveway with ample parking, and a 3 car wired and heated garage with tons of storage. The home features an eat in modern kitchen with wood cabinets, ample prepping space and storage. Cozy living room with an efficient heat pump, 2 bedrooms including the primary bedroom equipped with a good size closet and a 3pc main bath with stand up shower. The lower levels have an additional rec space, 1/2 bath with laundry and utility room. Enjoy your morning tea on the covered front veranda and BBQ’s on your spacious back deck. The home has been well cared for and offers potential additional space in the attic. A metal roof, vinyl siding and windows, large garage and excellent location makes for a great place to call home! Book your viewing today!
- Listing ID : 202510632
- Bedrooms : 2
- Bathrooms : 2
- Square Footage : 1,383 Sqft
- Visits : 6 in 3 days




















































