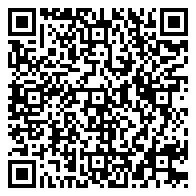Residential For Sale
2,350 Sqft - 31 Aberdeen Beach Road, Mount Denson Ns B0p 1p0

Welcome to this exceptional custom-built Executive 2-Storey home, just 15 years young and packed with impressive features. From the moment you arrive, the wrap-around deck and grand entrance set the tone for the luxury that awaits. Inside, high ceilings, the multi-room audio system, gleaming hardwood floors and large windows flood the home with natural light, creating an inviting and elegant atmosphere. The main level enters into a stylish foyer with access to the double-car, heated garage. This floor showcases an inviting open-concept layout, featuring a spacious living area with custom-built cabinetry & propane fireplace. The large dining area is ideal for hosting gatherings with family & friends and leads to the charming covered rear porch that offers a built-in Napolean BBQ with custom exhaust, granite countertops, ceiling fan to distribute the heat & convenient hardwired propane hookup for barbeque and other propane-fueled deck appliances. The chef’s dream kitchen features granite countertops, an oversize central island and high-end stainless-steel appliances. A powder room and main floor laundry with a convenient laundry chute from the upper level complete the main floor. Upstairs you will find 2 bedrooms, a full bath, sound insulated media room and a luxurious primary suite that features an electric fireplace, a private deck offering serene views, a generous walk-through closet with custom cabinetry and a 5-piece ensuite bath with an oversized shower and water jet soaker tub. Sitting on almost an acre of landscaped grounds, this home offers a tranquil retreat. Located less than 15 minutes from schools, shopping, and only 5 minutes from Highway 101, it’s perfect for commuters. This home has it all—luxury, comfort, and practicality!
- Listing ID : 202510729
- Bedrooms : 3
- Bathrooms : 3
- Square Footage : 2,350 Sqft
- Visits : 6 in 2 days






















































