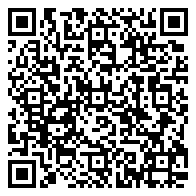Residential For Sale
1,314 Sqft - 35-165 Meek Arm Trail, East Uniacke Ns B0n 1z0

Situated in the sought-after community of the Villages of Long Lake, this chalet style home is only 6 years old and is perfect for either a family cottage or peaceful year-round living. Located in the Meek Arm Cove, this property defines lake front living and provides spectacular views and the crystal-clear waters of Long Lake. This home offers 1314 sq.ft of living space with 3 bedrooms and 2 baths. The main floor has an open concept living space with a kitchen, dining and living room featuring spectacular lake views. The main floor also includes a 3-piece bathroom with laundry, a bedroom/office and a mud room. Patio doors in the living area lead out to the large deck, with a covered private area that encompasses a 4-6 person hot tub. The second floor of the house features a primary bedroom with a walk-in closet and its very own balcony, a 4-piece bathroom and a third bedroom. The property includes 1.2 acres and offers elevated views of Long Lake and a path leading to 128 ft. of waterfront with 20 ft. of dock and a fire pit area. The 24×24 double car garage is insulated and has vaulted ceilings, 100 amp service and its own ductless heat pump. The entire house is heated with 2 ductless heat pumps and also includes a generator hook-up for emergency situations. The price also includes a 14ft. fiberglass boat with an 8hp. motor and trailer in order to start enjoying the lake immediately. Embrace hassle-free living as the additional condo fees ensure that the condo corporation takes care of both septic and road maintenance. If you are looking for lakefront living then this may be the property that you are looking for.
- Listing ID : 202510864
- Bedrooms : 3
- Bathrooms : 2
- Square Footage : 1,314 Sqft
- Visits : 1 in 1 days

















































