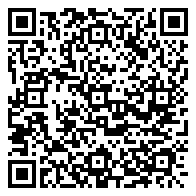Residential For Sale
2,785 Sqft - 372 St. George Boulevard, Hammonds Plains, NS B4B 1T2

Just beyond the city’s edge, there’s a place that feels like a quiet retreat. Surrounded by trees and tucked into Kingswood, this home offers the kind of stillness that’s rare to find so close to everything. We imagine the kids out exploring the backyard while we enjoy a coffee on the deck- just far enough from the pace of the city, but still close enough for a quick run to work. Inside, the main floor draws you in right away, both welcoming and well designed. The kitchen is the centre of it all, fully renovated with white shaker cabinets, granite counters, upscaled appliances, tasteful accents and centre island. It opens to the family room, with vaulted ceiling and propane fireplace-warm, bright, and comfortable. The living and dining areas offer flexibility, whether you need extra space for holidays, home projects, or just spreading out. Upstairs is where the day winds down. The primary suite is quietly impressive-cathedral ceilings, a big half-moon window pouring in soft light, and a renovated bath with soaker tub, shower and upgraded vanity. It feels like a place to exhale. The secondary bedrooms are both spacious in size, perfect for kids to grow into! The basement is easily a family favourite. The rec area is the kind of space where the kids can run in and out all day, barefoot in the summer or bundled up in winter, always finding something to do. It’s just as perfect for hosting – game night with the guys, family gatherings, or movie marathons. A full bathroom/laundry area adds convenience, while the guest room (or home office, depending on what life calls for) rounds out a floor that just works, no matter the season.This is more than a well-designed house – it’s a home that adapts to every chapter. Space when you need it, privacy when you want it, and comfort woven into every floor. In a quiet, established community just minutes from the city, it offers the best of both worlds and it’s ready for the next family to make it their own.
- Listing ID : 202510931
- Bedrooms : 3
- Bathrooms : 3
- Square Footage : 2,785 Sqft
- Visits : 5 in 4 days






















































