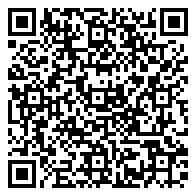Residential For Sale
1,620 Sqft - 119 Ridge Valley Road, Halifax, NS B3P 2K1

Own a home with a finished Basement with an in-law Suite Potential, perfect for mortgage support, multi-generational living, or rental income that covers a big part of your monthly costs. This move-in ready corner unit townhouse is one of the largest in the entire condo development, offering 1,620 square feet of total living space, including a self-contained suite in the basement with its own kitchen and bathroom. Whether you’re a first-time buyer, a growing family, or an investor, this home is a smart choice for building equity without sacrificing comfort. Tucked into a pet-friendly community with its own private yard, this home gives you outdoor space without the hassle. Condo fees of $317.19 include snow removal, landscaping, exterior maintenance, and major upgrades like new top floor windows, brand new front and rear doors with storm doors. This home also has a new hot water heater added by the Owner. Inside, you’ll find a bright and freshly painted main level, a repainted basement bedroom, renovated bathrooms, a ducted range hood in the kitchen, and upgraded kitchens on both levels. Two parking spots are available, one included in the condo fee right next to the rear entrance, and a second available for just $30 per month. Investors will love the hands off income potential of renting both units, and homeowners will love the flexibility of having a second suite to support their lifestyle. You’re less than five minutes to grocery stores, restaurants, and the Halifax Rotary, and just 15 minutes to downtown Halifax. Whether you’re commuting, running errands, or heading into the city for work or play, you’re always close to where you need to be. Spacious, well maintained, income generating, and ideally located, this townhouse offers more than just a home, it offers a lifestyle.
- Listing ID : 202510954
- Bedrooms : 4
- Bathrooms : 2
- Square Footage : 1,620 Sqft
- Visits : 8 in 4 days























































