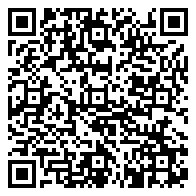Residential For Sale
940 Sqft - 43 Lorne Crescent, Amherst, NS B4H 4A7

Property Description
COMPLETELY RENOVATED TWO BEDROOM, ONE BATH MINI-HOME! This property is located off of Costin Drive minutes from downtown Amherst. The home has been recently stripped and is all new renovation, offering a front entry, open concept kitchen, living room, dining room, large primary bedroom, full bath and guest bedrooms. This home offers a separate laundry and pantry space as well! Outside provides buyers a new deck for outdoor living space, paved driveway and an area for a shed. If you are starting out, or downsizing… this home may work for you!
Basic Details
Property Type : Residential
Listing Type : For Sale
Listing ID : 202510999
Price : C$189900
Bedrooms : 3
Bathrooms : 1
Square Footage : 940 Sqft
Status : Active Under Contract
Listing Status : CONDITIONAL SALE
Full Bathrooms : 1
Property Sub Type : Mobile Home
Roof : Steel
Features
Heating System : Baseboard, Ductless
Basement : None
Patio : Deck
Parking : Single
Utilities : Cable Connected, Electricity Connected, Phone Connected, Electric
Sewer : Municipal
Interior Features : High Speed Internet
Flooring : Vinyl, Laminate
Address Map
Location Text : 43 Lorne Crescent, Amherst, NS B4H 4A7
County : Cumberland
City : Amherst
Postal Code : B4H 4A7
Street : Lorne
Street Number : 43
Street Suffix : Crescent
Longitude : W65° 47' 59.7''
Latitude : N45° 49' 7.7''
Directions : https://g.co/kgs/ggwea ZE
Mls Area Major : 101-Amherst, Brookdale, Warren
Zoning : RES
Neighborhood
Middle School : E. B. Chandler Junior High School
High School : Amherst Regional High School
Elementary School : West Highlands Elementary School
Property Details
Price Per SQFT : $ 0
Search Price : $ 0
Office Name : RE/MAX County Line Realty Ltd.
Agent Name : Lacey Fisher
Sales History
Previous Price : $ 0
Original Price : $ 0
Selling Price : $ 0
Neighborhood Details
:
Additional Information
Water Source : Municipal
Lot Features : Cleared, Landscaped
Foundation Details : Pillar/Post/Pier
Construction Materials : Vinyl Siding
Community Features : Park, Playground, Golf, School Bus Service, Shopping, Place of Worship, Beach, Ski Hill
Building Size : 940
Listing Information
List Agent Mls Id : N118576
List Office Mls Id : N14085
Mls Status : CONDITIONAL SALE
Modification Timestamp : 2025-05-16T15:22:23Z
Originating System Name : NSAR
Residential For Sale
- Listing ID : 202510999
- Bedrooms : 3
- Bathrooms : 1
- Square Footage : 940 Sqft
- Visits : 7 in 4 days
C$189900
Agent info


Cowan-Smith Team
128 Chain Lake Drive
Mortgage Calculator
Contact Agent




























