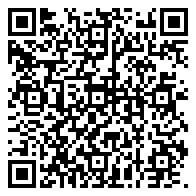Residential For Sale
2,726 Sqft - 10 Bridgeview Avenue, Lower Sackville, NS B4C 2K6

Welcome to this exceptional family home offering the perfect blend of space, flexibility, and convenience—ideally situated in a central neighborhood just minutes from schools, transit, shopping, and everyday amenities. Boasting 6 bedrooms, 3.5 bathrooms, and three finished levels, this property is ideal for large or multi-generational families—or anyone seeking the benefit of rental income potential through a flexible layout. Step inside through into a convenient mudroom entry and discover a thoughtfully designed main floor featuring 3 bedrooms (or offices for the work from home enthuists), a combined kitchen and dining space, and a cozy living room with beautiful views that make you feel right at home. Upstairs, you’ll find 3 additional spacious bedrooms and 2 full bathrooms, including a large primary suite complete with TWO oversized walk-in closets and a private ensuite—a true retreat for rest and relaxation. The lower level offers even more versatility with a separate entrance, making it the perfect setup for an in-law suite, rental unit, or mortgage helper. Whether you’re accommodating extended family or looking to generate income, this space offers incredible potential. An oversized garage adds even more value, with ample room for vehicles, storage, or a workshop—ideal for hobbyists or those needing extra space. This move-in-ready home offers the perfect balance of privacy and accessibility, making everyday living easy and enjoyable. Don’t miss this rare opportunity to own a spacious, income-generating home in one of the most convenient locations in the city—schedule your private viewing today!
- Listing ID : 202511107
- Bedrooms : 6
- Bathrooms : 4
- Square Footage : 2,726 Sqft
- Visits : 7 in 3 days















































