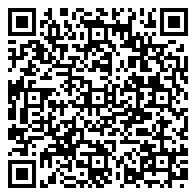Residential For Sale
2,376 Sqft - 79 David Drive, Lawrencetown, NS B2Z 1R7

Step into 79 David Drive, where thoughtful design, elegant finishes, and a tranquil setting come together seamlessly. Nestled in the sought-after seaside community of Lawrencetown, this split-entry home offers the perfect balance of comfort, function, and convenience. With over 2,300 sq ft of beautifully finished living space, it features 3 well-proportioned bedrooms and 3 full bathrooms—an ideal layout for families, professionals, or anyone seeking a relaxing retreat just minutes from the coast. Discover a bright and airy open-concept main floor, where natural light floods through large windows and highlights the home’s clean, modern finishes. The gourmet kitchen is a true showstopper – featuring quartz countertops, stainless steel appliances, an abundance of cabinet space and a large island perfect for entertaining. The private primary suite offers a relaxing escape, complete with a luxurious 4-piece ensuite and generous closet space. Two additional bedrooms and a full bath complete the main level. Downstairs, the spacious rec room provides plenty of room for family movie nights, a games area, or home gym. There’s also a dedicated home office, ideal for remote work, and another full bathroom, great for guests or growing families. Additional highlights include a double garage with interior access, abundant storage and closet space throughout, and an efficient heating and cooling system for year-round comfort. Situated in a quiet, family-friendly neighbourhood, this home offers the best of both serenity and convenience, just minutes from scenic Lawrencetown Beach, renowned for its surfing and coastal trails, and a short drive to both Main St & Portland St with access to shops, restaurants, and essential amenities. Whether you’re taking a short drive to soak up the sun at Lawrencetown Beach, unwinding in your peaceful backyard, or entertaining in your stunning kitchen, 79 David Drive offers the lifestyle you’ve been dreaming of!
- Listing ID : 202511142
- Bedrooms : 3
- Bathrooms : 3
- Square Footage : 2,376 Sqft
- Visits : 8 in 3 days








































