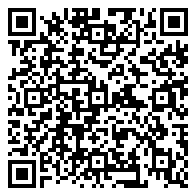Residential For Sale
1,697 Sqft - 36 Boxwood Crescent, Lower Sackville, NS B4C 3Z1

This well cared for home in the heart of Sackville is close to all amenities and public transportation. The home features an open concept main floor with a separate dining room. The upper level has a large primary bedroom with a walk in closet , 2 more bedrooms and a newly renovated bathroom. The lower level has a large family room with storage area and patio doors that lead to a private deck. There is also a 1/2 bath , laundry room and fourth bedroom .Each floor has it’s own heat pump and some newer windows have been installed. Updated lighting , custom blinds and stainless steel appliances as well as an extra large shed are added bonuses that go with the home. Move in ready this home is a pleasure to view . Book your private viewing today !
- Listing ID : 202511191
- Bedrooms : 4
- Bathrooms : 2
- Square Footage : 1,697 Sqft
- Visits : 9 in 4 days




























