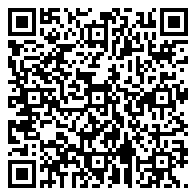Residential For Sale
1,273 Sqft - 60 Thornhill Drive, Spryfield, NS B3R 2B4

Welcome to 60 Thornhill Drive! This charming and bright two-bedroom home is perfectly situated in a vibrant, and growing neighborhood, placing you just a short walk from schools, various parks, the popular Wave Pool, a diverse selection of restaurants, and excellent shopping opportunities. As you step inside, you’ll be greeted by the warmth of beautiful hardwood floors that flow throughout the main level. The eat-in kitchen is well-appointed with lovely oak cabinets, providing ample storage. Adjacent to the kitchen is a separate dining room, which also features convenient built-in storage. Throughout the home, you’ll immediately appreciate the evident care and attention to detail it has received over the years. Downstairs, a large rec-room awaits, a perfect setup for the movie connoisseur, gaming pro, or workout enthusiast, offering plenty of room to grow. Contact your favorite realtor to book your showing.
- Listing ID : 202511188
- Bedrooms : 2
- Bathrooms : 2
- Square Footage : 1,273 Sqft
- Visits : 10 in 4 days











































