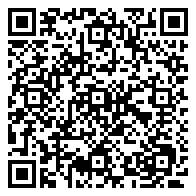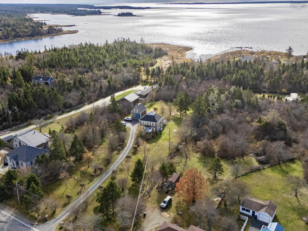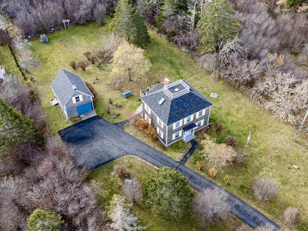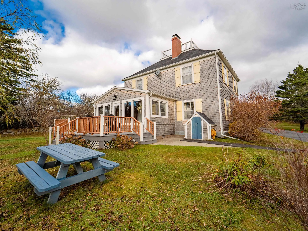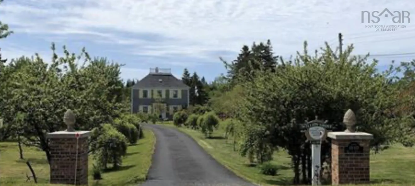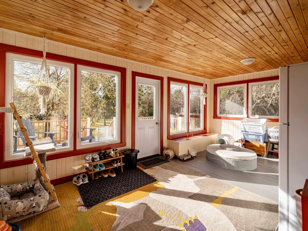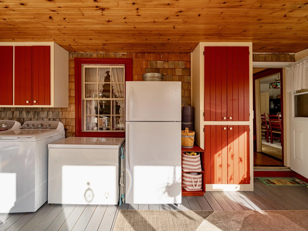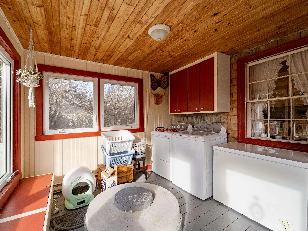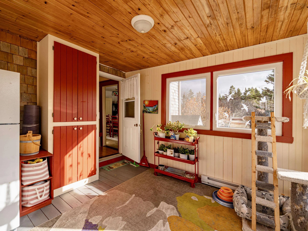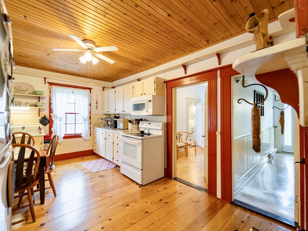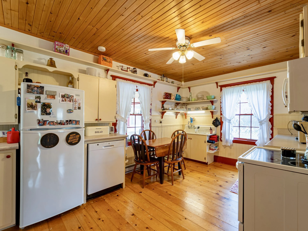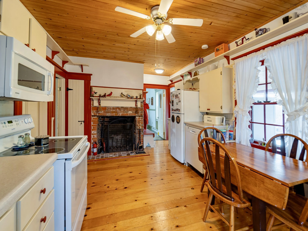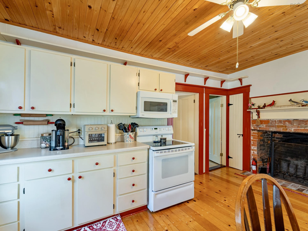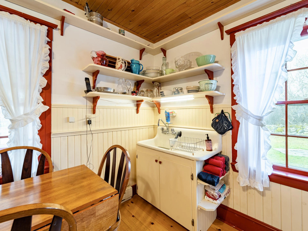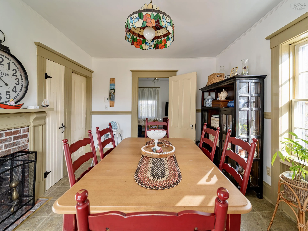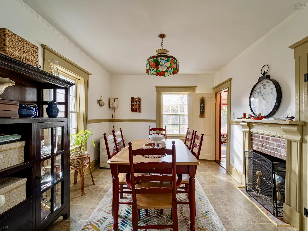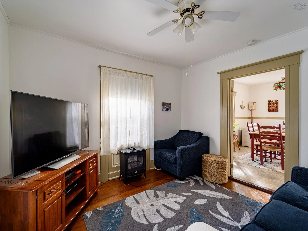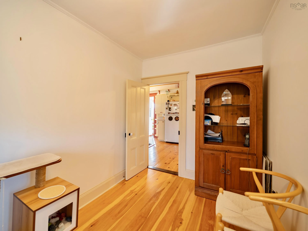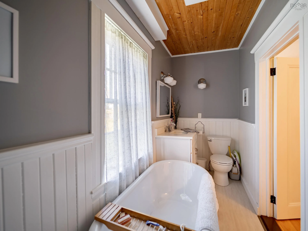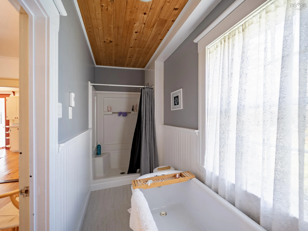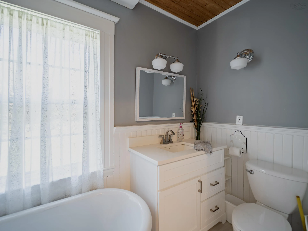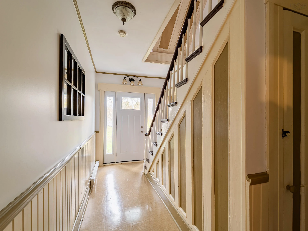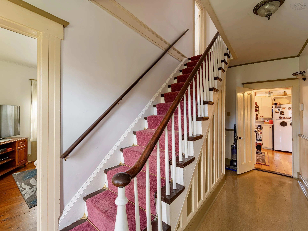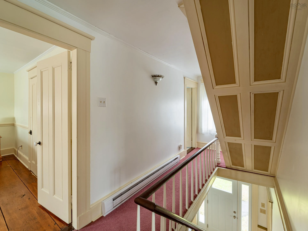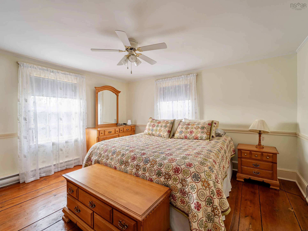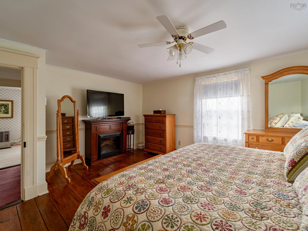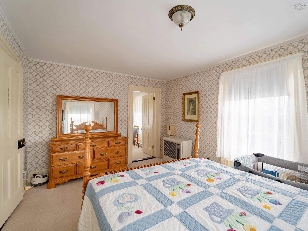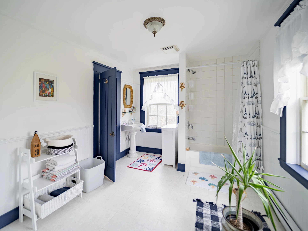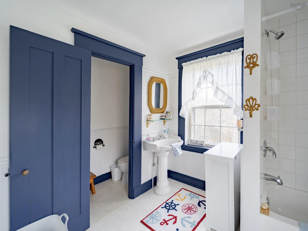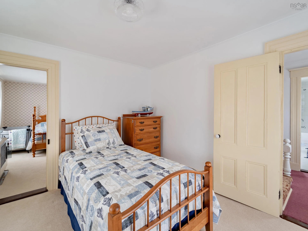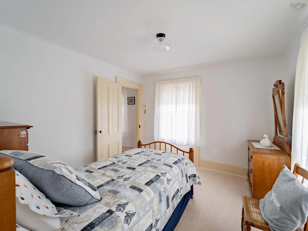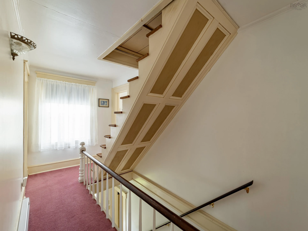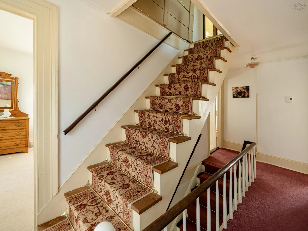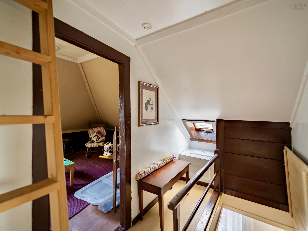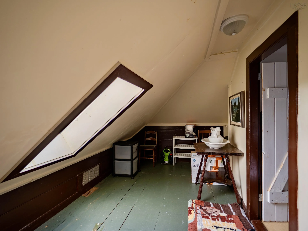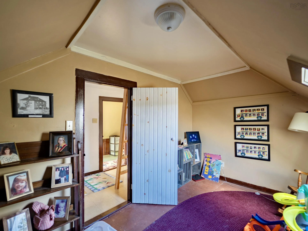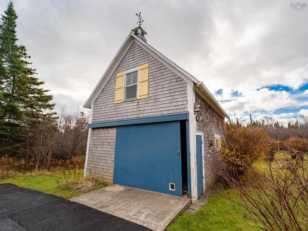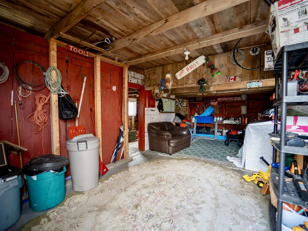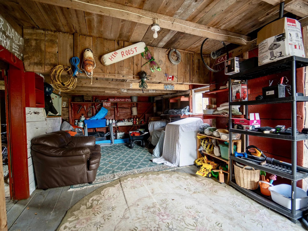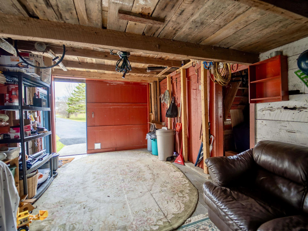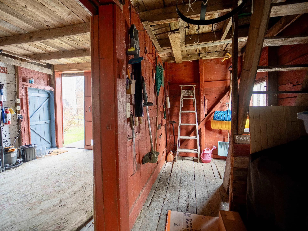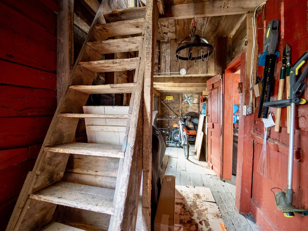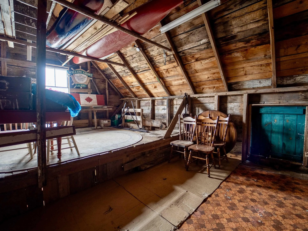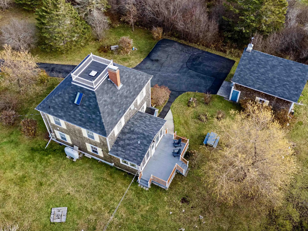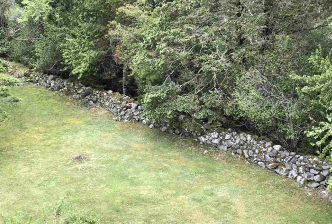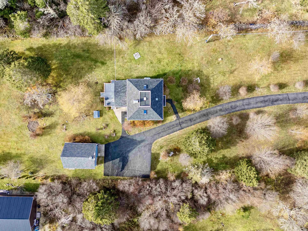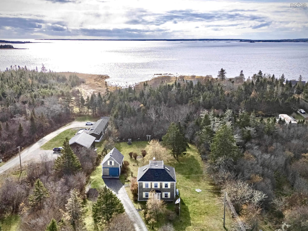[Deprecated] Creation of dynamic property WP_Drag_Drop_Featured_Image_Map::$plugin_locale is deprecated in /home/cowansmith/public_html/wp-content/plugins/draw-attention/public/includes/lib/drag-drop-featured-image/index.php on line 54
[Deprecated] Creation of dynamic property WP_Drag_Drop_Featured_Image_Map::$plugin_options_slug is deprecated in /home/cowansmith/public_html/wp-content/plugins/draw-attention/public/includes/lib/drag-drop-featured-image/index.php on line 55
[Deprecated] Creation of dynamic property WP_Drag_Drop_Featured_Image_Map::$plugin_dirname is deprecated in /home/cowansmith/public_html/wp-content/plugins/draw-attention/public/includes/lib/drag-drop-featured-image/index.php on line 56
[Deprecated] Creation of dynamic property WP_Drag_Drop_Featured_Image_Map::$plugin_directory is deprecated in /home/cowansmith/public_html/wp-content/plugins/draw-attention/public/includes/lib/drag-drop-featured-image/index.php on line 57
[Deprecated] Creation of dynamic property WP_Drag_Drop_Featured_Image_Map::$selected_post_types is deprecated in /home/cowansmith/public_html/wp-content/plugins/draw-attention/public/includes/lib/drag-drop-featured-image/index.php on line 58
[Deprecated] Creation of dynamic property WP_Drag_Drop_Featured_Image_Map::$selected_file_types is deprecated in /home/cowansmith/public_html/wp-content/plugins/draw-attention/public/includes/lib/drag-drop-featured-image/index.php on line 59
[Deprecated] Creation of dynamic property WP_Drag_Drop_Featured_Image_Map::$selected_page_reload is deprecated in /home/cowansmith/public_html/wp-content/plugins/draw-attention/public/includes/lib/drag-drop-featured-image/index.php on line 60
[Deprecated] Creation of dynamic property WP_Drag_Drop_Featured_Image_Map::$wordpress_version is deprecated in /home/cowansmith/public_html/wp-content/plugins/draw-attention/public/includes/lib/drag-drop-featured-image/index.php on line 63
[Deprecated] Creation of dynamic property WP_Drag_Drop_Featured_Image_Map::$plugin_locale is deprecated in /home/cowansmith/public_html/wp-content/plugins/draw-attention/public/includes/lib/drag-drop-featured-image/index.php on line 54
[Deprecated] Creation of dynamic property WP_Drag_Drop_Featured_Image_Map::$plugin_options_slug is deprecated in /home/cowansmith/public_html/wp-content/plugins/draw-attention/public/includes/lib/drag-drop-featured-image/index.php on line 55
[Deprecated] Creation of dynamic property WP_Drag_Drop_Featured_Image_Map::$plugin_dirname is deprecated in /home/cowansmith/public_html/wp-content/plugins/draw-attention/public/includes/lib/drag-drop-featured-image/index.php on line 56
[Deprecated] Creation of dynamic property WP_Drag_Drop_Featured_Image_Map::$plugin_directory is deprecated in /home/cowansmith/public_html/wp-content/plugins/draw-attention/public/includes/lib/drag-drop-featured-image/index.php on line 57
[Deprecated] Creation of dynamic property WP_Drag_Drop_Featured_Image_Map::$selected_post_types is deprecated in /home/cowansmith/public_html/wp-content/plugins/draw-attention/public/includes/lib/drag-drop-featured-image/index.php on line 58
[Deprecated] Creation of dynamic property WP_Drag_Drop_Featured_Image_Map::$selected_file_types is deprecated in /home/cowansmith/public_html/wp-content/plugins/draw-attention/public/includes/lib/drag-drop-featured-image/index.php on line 59
[Deprecated] Creation of dynamic property WP_Drag_Drop_Featured_Image_Map::$selected_page_reload is deprecated in /home/cowansmith/public_html/wp-content/plugins/draw-attention/public/includes/lib/drag-drop-featured-image/index.php on line 60
[Deprecated] Creation of dynamic property WP_Drag_Drop_Featured_Image_Map::$wordpress_version is deprecated in /home/cowansmith/public_html/wp-content/plugins/draw-attention/public/includes/lib/drag-drop-featured-image/index.php on line 63
[Deprecated] Automatic conversion of false to array is deprecated in /home/cowansmith/public_html/wp-content/plugins/real-estate-listing-realtyna-wpl-pro/libraries/sql_parser/processors/SQLProcessor.php on line 442
[Deprecated] Creation of dynamic property PHPSQLCreator::$created is deprecated in /home/cowansmith/public_html/wp-content/plugins/real-estate-listing-realtyna-wpl-pro/libraries/sql_parser/PHPSQLCreator.php on line 78
[Deprecated] Automatic conversion of false to array is deprecated in /home/cowansmith/public_html/wp-content/plugins/real-estate-listing-realtyna-wpl-pro/libraries/sql_parser/processors/SQLProcessor.php on line 442
[Deprecated] Automatic conversion of false to array is deprecated in /home/cowansmith/public_html/wp-content/plugins/real-estate-listing-realtyna-wpl-pro/libraries/sql_parser/processors/SQLProcessor.php on line 442
[Deprecated] Creation of dynamic property PHPSQLCreator::$created is deprecated in /home/cowansmith/public_html/wp-content/plugins/real-estate-listing-realtyna-wpl-pro/libraries/sql_parser/PHPSQLCreator.php on line 78
[Deprecated] Automatic conversion of false to array is deprecated in /home/cowansmith/public_html/wp-content/plugins/real-estate-listing-realtyna-wpl-pro/libraries/sql_parser/processors/SQLProcessor.php on line 442
[Deprecated] Creation of dynamic property PHPSQLCreator::$created is deprecated in /home/cowansmith/public_html/wp-content/plugins/real-estate-listing-realtyna-wpl-pro/libraries/sql_parser/PHPSQLCreator.php on line 78
[Deprecated] Automatic conversion of false to array is deprecated in /home/cowansmith/public_html/wp-content/plugins/real-estate-listing-realtyna-wpl-pro/libraries/sql_parser/processors/SQLProcessor.php on line 442
[Deprecated] Creation of dynamic property PHPSQLCreator::$created is deprecated in /home/cowansmith/public_html/wp-content/plugins/real-estate-listing-realtyna-wpl-pro/libraries/sql_parser/PHPSQLCreator.php on line 78
[Deprecated] Automatic conversion of false to array is deprecated in /home/cowansmith/public_html/wp-content/plugins/real-estate-listing-realtyna-wpl-pro/libraries/sql_parser/processors/SQLProcessor.php on line 442
[Deprecated] Automatic conversion of false to array is deprecated in /home/cowansmith/public_html/wp-content/plugins/real-estate-listing-realtyna-wpl-pro/libraries/sql_parser/processors/SQLProcessor.php on line 442
[Deprecated] Automatic conversion of false to array is deprecated in /home/cowansmith/public_html/wp-content/plugins/real-estate-listing-realtyna-wpl-pro/libraries/sql_parser/processors/SQLProcessor.php on line 442
[Deprecated] Automatic conversion of false to array is deprecated in /home/cowansmith/public_html/wp-content/plugins/real-estate-listing-realtyna-wpl-pro/libraries/sql_parser/processors/SQLProcessor.php on line 442
[Deprecated] Automatic conversion of false to array is deprecated in /home/cowansmith/public_html/wp-content/plugins/real-estate-listing-realtyna-wpl-pro/libraries/sql_parser/processors/SQLProcessor.php on line 442
[Deprecated] Creation of dynamic property PHPSQLCreator::$created is deprecated in /home/cowansmith/public_html/wp-content/plugins/real-estate-listing-realtyna-wpl-pro/libraries/sql_parser/PHPSQLCreator.php on line 78
[Deprecated] Automatic conversion of false to array is deprecated in /home/cowansmith/public_html/wp-content/plugins/real-estate-listing-realtyna-wpl-pro/libraries/sql_parser/processors/SQLProcessor.php on line 442
[Deprecated] Automatic conversion of false to array is deprecated in /home/cowansmith/public_html/wp-content/plugins/real-estate-listing-realtyna-wpl-pro/libraries/sql_parser/processors/SQLProcessor.php on line 442
[Deprecated] Automatic conversion of false to array is deprecated in /home/cowansmith/public_html/wp-content/plugins/real-estate-listing-realtyna-wpl-pro/libraries/sql_parser/processors/SQLProcessor.php on line 442
[Deprecated] Creation of dynamic property PHPSQLCreator::$created is deprecated in /home/cowansmith/public_html/wp-content/plugins/real-estate-listing-realtyna-wpl-pro/libraries/sql_parser/PHPSQLCreator.php on line 78
[Deprecated] Automatic conversion of false to array is deprecated in /home/cowansmith/public_html/wp-content/plugins/real-estate-listing-realtyna-wpl-pro/libraries/sql_parser/processors/SQLProcessor.php on line 442
[Deprecated] Creation of dynamic property PHPSQLCreator::$created is deprecated in /home/cowansmith/public_html/wp-content/plugins/real-estate-listing-realtyna-wpl-pro/libraries/sql_parser/PHPSQLCreator.php on line 78
[Deprecated] Automatic conversion of false to array is deprecated in /home/cowansmith/public_html/wp-content/plugins/real-estate-listing-realtyna-wpl-pro/libraries/sql_parser/processors/SQLProcessor.php on line 442
[Deprecated] Automatic conversion of false to array is deprecated in /home/cowansmith/public_html/wp-content/plugins/real-estate-listing-realtyna-wpl-pro/libraries/sql_parser/processors/SQLProcessor.php on line 442
[Deprecated] Automatic conversion of false to array is deprecated in /home/cowansmith/public_html/wp-content/plugins/real-estate-listing-realtyna-wpl-pro/libraries/sql_parser/processors/SQLProcessor.php on line 442
[Deprecated] Automatic conversion of false to array is deprecated in /home/cowansmith/public_html/wp-content/plugins/real-estate-listing-realtyna-wpl-pro/libraries/sql_parser/processors/SQLProcessor.php on line 442
[Deprecated] Automatic conversion of false to array is deprecated in /home/cowansmith/public_html/wp-content/plugins/real-estate-listing-realtyna-wpl-pro/libraries/sql_parser/processors/SQLProcessor.php on line 442
[Deprecated] Automatic conversion of false to array is deprecated in /home/cowansmith/public_html/wp-content/plugins/real-estate-listing-realtyna-wpl-pro/libraries/sql_parser/processors/SQLProcessor.php on line 442
[Deprecated] Automatic conversion of false to array is deprecated in /home/cowansmith/public_html/wp-content/plugins/real-estate-listing-realtyna-wpl-pro/libraries/sql_parser/processors/SQLProcessor.php on line 442
[Deprecated] Automatic conversion of false to array is deprecated in /home/cowansmith/public_html/wp-content/plugins/real-estate-listing-realtyna-wpl-pro/libraries/sql_parser/processors/SQLProcessor.php on line 442
[Deprecated] Automatic conversion of false to array is deprecated in /home/cowansmith/public_html/wp-content/plugins/real-estate-listing-realtyna-wpl-pro/libraries/sql_parser/processors/SQLProcessor.php on line 442
[Deprecated] Automatic conversion of false to array is deprecated in /home/cowansmith/public_html/wp-content/plugins/real-estate-listing-realtyna-wpl-pro/libraries/sql_parser/processors/SQLProcessor.php on line 442
[Deprecated] Automatic conversion of false to array is deprecated in /home/cowansmith/public_html/wp-content/plugins/real-estate-listing-realtyna-wpl-pro/libraries/sql_parser/processors/SQLProcessor.php on line 442
[Deprecated] Automatic conversion of false to array is deprecated in /home/cowansmith/public_html/wp-content/plugins/real-estate-listing-realtyna-wpl-pro/libraries/sql_parser/processors/SQLProcessor.php on line 442
[Deprecated] Automatic conversion of false to array is deprecated in /home/cowansmith/public_html/wp-content/plugins/real-estate-listing-realtyna-wpl-pro/libraries/sql_parser/processors/SQLProcessor.php on line 442
[Deprecated] Automatic conversion of false to array is deprecated in /home/cowansmith/public_html/wp-content/plugins/real-estate-listing-realtyna-wpl-pro/libraries/sql_parser/processors/SQLProcessor.php on line 442
[Deprecated] Automatic conversion of false to array is deprecated in /home/cowansmith/public_html/wp-content/plugins/real-estate-listing-realtyna-wpl-pro/libraries/sql_parser/processors/SQLProcessor.php on line 442
[Deprecated] Automatic conversion of false to array is deprecated in /home/cowansmith/public_html/wp-content/plugins/real-estate-listing-realtyna-wpl-pro/libraries/sql_parser/processors/SQLProcessor.php on line 442
[Deprecated] Automatic conversion of false to array is deprecated in /home/cowansmith/public_html/wp-content/plugins/real-estate-listing-realtyna-wpl-pro/libraries/sql_parser/processors/SQLProcessor.php on line 442
[Deprecated] Creation of dynamic property PHPSQLCreator::$created is deprecated in /home/cowansmith/public_html/wp-content/plugins/real-estate-listing-realtyna-wpl-pro/libraries/sql_parser/PHPSQLCreator.php on line 78
[Deprecated] Automatic conversion of false to array is deprecated in /home/cowansmith/public_html/wp-content/plugins/real-estate-listing-realtyna-wpl-pro/libraries/sql_parser/processors/SQLProcessor.php on line 442
[Deprecated] Automatic conversion of false to array is deprecated in /home/cowansmith/public_html/wp-content/plugins/real-estate-listing-realtyna-wpl-pro/libraries/sql_parser/processors/SQLProcessor.php on line 442
[Deprecated] Automatic conversion of false to array is deprecated in /home/cowansmith/public_html/wp-content/plugins/real-estate-listing-realtyna-wpl-pro/libraries/sql_parser/processors/SQLProcessor.php on line 442
[Deprecated] Automatic conversion of false to array is deprecated in /home/cowansmith/public_html/wp-content/plugins/real-estate-listing-realtyna-wpl-pro/libraries/sql_parser/processors/SQLProcessor.php on line 442
[Deprecated] Automatic conversion of false to array is deprecated in /home/cowansmith/public_html/wp-content/plugins/real-estate-listing-realtyna-wpl-pro/libraries/sql_parser/processors/SQLProcessor.php on line 442
[Deprecated] Automatic conversion of false to array is deprecated in /home/cowansmith/public_html/wp-content/plugins/real-estate-listing-realtyna-wpl-pro/libraries/sql_parser/processors/SQLProcessor.php on line 442
[Deprecated] Creation of dynamic property PHPSQLCreator::$created is deprecated in /home/cowansmith/public_html/wp-content/plugins/real-estate-listing-realtyna-wpl-pro/libraries/sql_parser/PHPSQLCreator.php on line 78
[Deprecated] Automatic conversion of false to array is deprecated in /home/cowansmith/public_html/wp-content/plugins/real-estate-listing-realtyna-wpl-pro/libraries/sql_parser/processors/SQLProcessor.php on line 442
[Deprecated] Creation of dynamic property PHPSQLCreator::$created is deprecated in /home/cowansmith/public_html/wp-content/plugins/real-estate-listing-realtyna-wpl-pro/libraries/sql_parser/PHPSQLCreator.php on line 78
[Deprecated] Automatic conversion of false to array is deprecated in /home/cowansmith/public_html/wp-content/plugins/real-estate-listing-realtyna-wpl-pro/libraries/sql_parser/processors/SQLProcessor.php on line 442
[Deprecated] Creation of dynamic property PHPSQLCreator::$created is deprecated in /home/cowansmith/public_html/wp-content/plugins/real-estate-listing-realtyna-wpl-pro/libraries/sql_parser/PHPSQLCreator.php on line 78
[Deprecated] Automatic conversion of false to array is deprecated in /home/cowansmith/public_html/wp-content/plugins/real-estate-listing-realtyna-wpl-pro/libraries/sql_parser/processors/SQLProcessor.php on line 442
[Deprecated] Creation of dynamic property PHPSQLCreator::$created is deprecated in /home/cowansmith/public_html/wp-content/plugins/real-estate-listing-realtyna-wpl-pro/libraries/sql_parser/PHPSQLCreator.php on line 78
[Deprecated] Automatic conversion of false to array is deprecated in /home/cowansmith/public_html/wp-content/plugins/real-estate-listing-realtyna-wpl-pro/libraries/sql_parser/processors/SQLProcessor.php on line 442
[Deprecated] Automatic conversion of false to array is deprecated in /home/cowansmith/public_html/wp-content/plugins/real-estate-listing-realtyna-wpl-pro/libraries/sql_parser/processors/SQLProcessor.php on line 442
[Deprecated] Creation of dynamic property PHPSQLCreator::$created is deprecated in /home/cowansmith/public_html/wp-content/plugins/real-estate-listing-realtyna-wpl-pro/libraries/sql_parser/PHPSQLCreator.php on line 78
[Deprecated] Automatic conversion of false to array is deprecated in /home/cowansmith/public_html/wp-content/plugins/real-estate-listing-realtyna-wpl-pro/libraries/sql_parser/processors/SQLProcessor.php on line 442
[Deprecated] Automatic conversion of false to array is deprecated in /home/cowansmith/public_html/wp-content/plugins/real-estate-listing-realtyna-wpl-pro/libraries/sql_parser/processors/SQLProcessor.php on line 442
[Deprecated] Automatic conversion of false to array is deprecated in /home/cowansmith/public_html/wp-content/plugins/real-estate-listing-realtyna-wpl-pro/libraries/sql_parser/processors/SQLProcessor.php on line 442
[Deprecated] Creation of dynamic property PHPSQLCreator::$created is deprecated in /home/cowansmith/public_html/wp-content/plugins/real-estate-listing-realtyna-wpl-pro/libraries/sql_parser/PHPSQLCreator.php on line 78
[Deprecated] Automatic conversion of false to array is deprecated in /home/cowansmith/public_html/wp-content/plugins/real-estate-listing-realtyna-wpl-pro/libraries/sql_parser/processors/SQLProcessor.php on line 442
[Deprecated] Creation of dynamic property PHPSQLCreator::$created is deprecated in /home/cowansmith/public_html/wp-content/plugins/real-estate-listing-realtyna-wpl-pro/libraries/sql_parser/PHPSQLCreator.php on line 78
[Deprecated] Automatic conversion of false to array is deprecated in /home/cowansmith/public_html/wp-content/plugins/real-estate-listing-realtyna-wpl-pro/libraries/sql_parser/processors/SQLProcessor.php on line 442
[Deprecated] Automatic conversion of false to array is deprecated in /home/cowansmith/public_html/wp-content/plugins/real-estate-listing-realtyna-wpl-pro/libraries/sql_parser/processors/SQLProcessor.php on line 442
[Deprecated] Automatic conversion of false to array is deprecated in /home/cowansmith/public_html/wp-content/plugins/real-estate-listing-realtyna-wpl-pro/libraries/sql_parser/processors/SQLProcessor.php on line 442
[Deprecated] Creation of dynamic property PHPSQLCreator::$created is deprecated in /home/cowansmith/public_html/wp-content/plugins/real-estate-listing-realtyna-wpl-pro/libraries/sql_parser/PHPSQLCreator.php on line 78
[Deprecated] Automatic conversion of false to array is deprecated in /home/cowansmith/public_html/wp-content/plugins/real-estate-listing-realtyna-wpl-pro/libraries/sql_parser/processors/SQLProcessor.php on line 442
[Deprecated] Creation of dynamic property PHPSQLCreator::$created is deprecated in /home/cowansmith/public_html/wp-content/plugins/real-estate-listing-realtyna-wpl-pro/libraries/sql_parser/PHPSQLCreator.php on line 78
[Deprecated] Automatic conversion of false to array is deprecated in /home/cowansmith/public_html/wp-content/plugins/real-estate-listing-realtyna-wpl-pro/libraries/sql_parser/processors/SQLProcessor.php on line 442
[Deprecated] Creation of dynamic property PHPSQLCreator::$created is deprecated in /home/cowansmith/public_html/wp-content/plugins/real-estate-listing-realtyna-wpl-pro/libraries/sql_parser/PHPSQLCreator.php on line 78
[Deprecated] Automatic conversion of false to array is deprecated in /home/cowansmith/public_html/wp-content/plugins/real-estate-listing-realtyna-wpl-pro/libraries/sql_parser/processors/SQLProcessor.php on line 442
[Deprecated] Creation of dynamic property PHPSQLCreator::$created is deprecated in /home/cowansmith/public_html/wp-content/plugins/real-estate-listing-realtyna-wpl-pro/libraries/sql_parser/PHPSQLCreator.php on line 78
[Deprecated] Automatic conversion of false to array is deprecated in /home/cowansmith/public_html/wp-content/plugins/real-estate-listing-realtyna-wpl-pro/libraries/sql_parser/processors/SQLProcessor.php on line 442
[Deprecated] Creation of dynamic property PHPSQLCreator::$created is deprecated in /home/cowansmith/public_html/wp-content/plugins/real-estate-listing-realtyna-wpl-pro/libraries/sql_parser/PHPSQLCreator.php on line 78
[Deprecated] Automatic conversion of false to array is deprecated in /home/cowansmith/public_html/wp-content/plugins/real-estate-listing-realtyna-wpl-pro/libraries/sql_parser/processors/SQLProcessor.php on line 442
[Deprecated] Automatic conversion of false to array is deprecated in /home/cowansmith/public_html/wp-content/plugins/real-estate-listing-realtyna-wpl-pro/libraries/sql_parser/processors/SQLProcessor.php on line 442
[Deprecated] Automatic conversion of false to array is deprecated in /home/cowansmith/public_html/wp-content/plugins/real-estate-listing-realtyna-wpl-pro/libraries/sql_parser/processors/SQLProcessor.php on line 442
[Deprecated] Automatic conversion of false to array is deprecated in /home/cowansmith/public_html/wp-content/plugins/real-estate-listing-realtyna-wpl-pro/libraries/sql_parser/processors/SQLProcessor.php on line 442
[Deprecated] Creation of dynamic property PHPSQLCreator::$created is deprecated in /home/cowansmith/public_html/wp-content/plugins/real-estate-listing-realtyna-wpl-pro/libraries/sql_parser/PHPSQLCreator.php on line 78
[Deprecated] Automatic conversion of false to array is deprecated in /home/cowansmith/public_html/wp-content/plugins/real-estate-listing-realtyna-wpl-pro/libraries/sql_parser/processors/SQLProcessor.php on line 442
[Deprecated] Automatic conversion of false to array is deprecated in /home/cowansmith/public_html/wp-content/plugins/real-estate-listing-realtyna-wpl-pro/libraries/sql_parser/processors/SQLProcessor.php on line 442
[Deprecated] Creation of dynamic property PHPSQLCreator::$created is deprecated in /home/cowansmith/public_html/wp-content/plugins/real-estate-listing-realtyna-wpl-pro/libraries/sql_parser/PHPSQLCreator.php on line 90
[Deprecated] Automatic conversion of false to array is deprecated in /home/cowansmith/public_html/wp-content/plugins/real-estate-listing-realtyna-wpl-pro/libraries/sql_parser/processors/SQLProcessor.php on line 442
[Deprecated] Automatic conversion of false to array is deprecated in /home/cowansmith/public_html/wp-content/plugins/real-estate-listing-realtyna-wpl-pro/libraries/sql_parser/processors/SQLProcessor.php on line 442
[Deprecated] Creation of dynamic property PHPSQLCreator::$created is deprecated in /home/cowansmith/public_html/wp-content/plugins/real-estate-listing-realtyna-wpl-pro/libraries/sql_parser/PHPSQLCreator.php on line 78
[Deprecated] Automatic conversion of false to array is deprecated in /home/cowansmith/public_html/wp-content/plugins/real-estate-listing-realtyna-wpl-pro/libraries/sql_parser/processors/SQLProcessor.php on line 442
[Deprecated] Automatic conversion of false to array is deprecated in /home/cowansmith/public_html/wp-content/plugins/real-estate-listing-realtyna-wpl-pro/libraries/sql_parser/processors/SQLProcessor.php on line 442
[Deprecated] Automatic conversion of false to array is deprecated in /home/cowansmith/public_html/wp-content/plugins/real-estate-listing-realtyna-wpl-pro/libraries/sql_parser/processors/SQLProcessor.php on line 442
[Deprecated] Creation of dynamic property PHPSQLCreator::$created is deprecated in /home/cowansmith/public_html/wp-content/plugins/real-estate-listing-realtyna-wpl-pro/libraries/sql_parser/PHPSQLCreator.php on line 78
[Deprecated] Automatic conversion of false to array is deprecated in /home/cowansmith/public_html/wp-content/plugins/real-estate-listing-realtyna-wpl-pro/libraries/sql_parser/processors/SQLProcessor.php on line 442
[Deprecated] Automatic conversion of false to array is deprecated in /home/cowansmith/public_html/wp-content/plugins/real-estate-listing-realtyna-wpl-pro/libraries/sql_parser/processors/SQLProcessor.php on line 442
[Deprecated] Creation of dynamic property PHPSQLCreator::$created is deprecated in /home/cowansmith/public_html/wp-content/plugins/real-estate-listing-realtyna-wpl-pro/libraries/sql_parser/PHPSQLCreator.php on line 90
[Deprecated] Automatic conversion of false to array is deprecated in /home/cowansmith/public_html/wp-content/plugins/real-estate-listing-realtyna-wpl-pro/libraries/sql_parser/processors/SQLProcessor.php on line 442
[Deprecated] Automatic conversion of false to array is deprecated in /home/cowansmith/public_html/wp-content/plugins/real-estate-listing-realtyna-wpl-pro/libraries/sql_parser/processors/SQLProcessor.php on line 442
[Deprecated] Creation of dynamic property PHPSQLCreator::$created is deprecated in /home/cowansmith/public_html/wp-content/plugins/real-estate-listing-realtyna-wpl-pro/libraries/sql_parser/PHPSQLCreator.php on line 78
[Deprecated] Automatic conversion of false to array is deprecated in /home/cowansmith/public_html/wp-content/plugins/real-estate-listing-realtyna-wpl-pro/libraries/sql_parser/processors/SQLProcessor.php on line 442
[Deprecated] Automatic conversion of false to array is deprecated in /home/cowansmith/public_html/wp-content/plugins/real-estate-listing-realtyna-wpl-pro/libraries/sql_parser/processors/SQLProcessor.php on line 442
[Deprecated] Creation of dynamic property PHPSQLCreator::$created is deprecated in /home/cowansmith/public_html/wp-content/plugins/real-estate-listing-realtyna-wpl-pro/libraries/sql_parser/PHPSQLCreator.php on line 78
[Deprecated] Automatic conversion of false to array is deprecated in /home/cowansmith/public_html/wp-content/plugins/real-estate-listing-realtyna-wpl-pro/libraries/sql_parser/processors/SQLProcessor.php on line 442
[Deprecated] Automatic conversion of false to array is deprecated in /home/cowansmith/public_html/wp-content/plugins/real-estate-listing-realtyna-wpl-pro/libraries/sql_parser/processors/SQLProcessor.php on line 442
[Deprecated] Creation of dynamic property PHPSQLCreator::$created is deprecated in /home/cowansmith/public_html/wp-content/plugins/real-estate-listing-realtyna-wpl-pro/libraries/sql_parser/PHPSQLCreator.php on line 90
[Deprecated] Automatic conversion of false to array is deprecated in /home/cowansmith/public_html/wp-content/plugins/real-estate-listing-realtyna-wpl-pro/libraries/sql_parser/processors/SQLProcessor.php on line 442
[Deprecated] Automatic conversion of false to array is deprecated in /home/cowansmith/public_html/wp-content/plugins/real-estate-listing-realtyna-wpl-pro/libraries/sql_parser/processors/SQLProcessor.php on line 442
[Deprecated] Creation of dynamic property PHPSQLCreator::$created is deprecated in /home/cowansmith/public_html/wp-content/plugins/real-estate-listing-realtyna-wpl-pro/libraries/sql_parser/PHPSQLCreator.php on line 90
[Deprecated] Automatic conversion of false to array is deprecated in /home/cowansmith/public_html/wp-content/plugins/real-estate-listing-realtyna-wpl-pro/libraries/sql_parser/processors/SQLProcessor.php on line 442
[Deprecated] Creation of dynamic property PHPSQLCreator::$created is deprecated in /home/cowansmith/public_html/wp-content/plugins/real-estate-listing-realtyna-wpl-pro/libraries/sql_parser/PHPSQLCreator.php on line 78
[Deprecated] Automatic conversion of false to array is deprecated in /home/cowansmith/public_html/wp-content/plugins/real-estate-listing-realtyna-wpl-pro/libraries/sql_parser/processors/SQLProcessor.php on line 442
[Deprecated] Creation of dynamic property PHPSQLCreator::$created is deprecated in /home/cowansmith/public_html/wp-content/plugins/real-estate-listing-realtyna-wpl-pro/libraries/sql_parser/PHPSQLCreator.php on line 78
[Deprecated] Automatic conversion of false to array is deprecated in /home/cowansmith/public_html/wp-content/plugins/real-estate-listing-realtyna-wpl-pro/libraries/sql_parser/processors/SQLProcessor.php on line 442
[Deprecated] Creation of dynamic property PHPSQLCreator::$created is deprecated in /home/cowansmith/public_html/wp-content/plugins/real-estate-listing-realtyna-wpl-pro/libraries/sql_parser/PHPSQLCreator.php on line 78
[Deprecated] Automatic conversion of false to array is deprecated in /home/cowansmith/public_html/wp-content/plugins/real-estate-listing-realtyna-wpl-pro/libraries/sql_parser/processors/SQLProcessor.php on line 442
[Deprecated] Creation of dynamic property PHPSQLCreator::$created is deprecated in /home/cowansmith/public_html/wp-content/plugins/real-estate-listing-realtyna-wpl-pro/libraries/sql_parser/PHPSQLCreator.php on line 78
[Deprecated] Automatic conversion of false to array is deprecated in /home/cowansmith/public_html/wp-content/plugins/real-estate-listing-realtyna-wpl-pro/libraries/sql_parser/processors/SQLProcessor.php on line 442
[Deprecated] Creation of dynamic property PHPSQLCreator::$created is deprecated in /home/cowansmith/public_html/wp-content/plugins/real-estate-listing-realtyna-wpl-pro/libraries/sql_parser/PHPSQLCreator.php on line 78
[Deprecated] Automatic conversion of false to array is deprecated in /home/cowansmith/public_html/wp-content/plugins/real-estate-listing-realtyna-wpl-pro/libraries/sql_parser/processors/SQLProcessor.php on line 442
[Deprecated] Creation of dynamic property PHPSQLCreator::$created is deprecated in /home/cowansmith/public_html/wp-content/plugins/real-estate-listing-realtyna-wpl-pro/libraries/sql_parser/PHPSQLCreator.php on line 78
[Deprecated] Automatic conversion of false to array is deprecated in /home/cowansmith/public_html/wp-content/plugins/real-estate-listing-realtyna-wpl-pro/libraries/sql_parser/processors/SQLProcessor.php on line 442
[Deprecated] Creation of dynamic property PHPSQLCreator::$created is deprecated in /home/cowansmith/public_html/wp-content/plugins/real-estate-listing-realtyna-wpl-pro/libraries/sql_parser/PHPSQLCreator.php on line 78
[Deprecated] Automatic conversion of false to array is deprecated in /home/cowansmith/public_html/wp-content/plugins/real-estate-listing-realtyna-wpl-pro/libraries/sql_parser/processors/SQLProcessor.php on line 442
[Deprecated] Creation of dynamic property PHPSQLCreator::$created is deprecated in /home/cowansmith/public_html/wp-content/plugins/real-estate-listing-realtyna-wpl-pro/libraries/sql_parser/PHPSQLCreator.php on line 78
[Deprecated] Automatic conversion of false to array is deprecated in /home/cowansmith/public_html/wp-content/plugins/real-estate-listing-realtyna-wpl-pro/libraries/sql_parser/processors/SQLProcessor.php on line 442
[Deprecated] Creation of dynamic property PHPSQLCreator::$created is deprecated in /home/cowansmith/public_html/wp-content/plugins/real-estate-listing-realtyna-wpl-pro/libraries/sql_parser/PHPSQLCreator.php on line 78
[Deprecated] Automatic conversion of false to array is deprecated in /home/cowansmith/public_html/wp-content/plugins/real-estate-listing-realtyna-wpl-pro/libraries/sql_parser/processors/SQLProcessor.php on line 442
[Deprecated] Creation of dynamic property PHPSQLCreator::$created is deprecated in /home/cowansmith/public_html/wp-content/plugins/real-estate-listing-realtyna-wpl-pro/libraries/sql_parser/PHPSQLCreator.php on line 78
[Deprecated] Automatic conversion of false to array is deprecated in /home/cowansmith/public_html/wp-content/plugins/real-estate-listing-realtyna-wpl-pro/libraries/sql_parser/processors/SQLProcessor.php on line 442
[Deprecated] Creation of dynamic property PHPSQLCreator::$created is deprecated in /home/cowansmith/public_html/wp-content/plugins/real-estate-listing-realtyna-wpl-pro/libraries/sql_parser/PHPSQLCreator.php on line 78
[Deprecated] Automatic conversion of false to array is deprecated in /home/cowansmith/public_html/wp-content/plugins/real-estate-listing-realtyna-wpl-pro/libraries/sql_parser/processors/SQLProcessor.php on line 442
[Deprecated] Creation of dynamic property PHPSQLCreator::$created is deprecated in /home/cowansmith/public_html/wp-content/plugins/real-estate-listing-realtyna-wpl-pro/libraries/sql_parser/PHPSQLCreator.php on line 78
[Deprecated] Automatic conversion of false to array is deprecated in /home/cowansmith/public_html/wp-content/plugins/real-estate-listing-realtyna-wpl-pro/libraries/sql_parser/processors/SQLProcessor.php on line 442
[Deprecated] Creation of dynamic property PHPSQLCreator::$created is deprecated in /home/cowansmith/public_html/wp-content/plugins/real-estate-listing-realtyna-wpl-pro/libraries/sql_parser/PHPSQLCreator.php on line 78
[Deprecated] Automatic conversion of false to array is deprecated in /home/cowansmith/public_html/wp-content/plugins/real-estate-listing-realtyna-wpl-pro/libraries/sql_parser/processors/SQLProcessor.php on line 442
[Deprecated] Creation of dynamic property PHPSQLCreator::$created is deprecated in /home/cowansmith/public_html/wp-content/plugins/real-estate-listing-realtyna-wpl-pro/libraries/sql_parser/PHPSQLCreator.php on line 78
[Deprecated] Automatic conversion of false to array is deprecated in /home/cowansmith/public_html/wp-content/plugins/real-estate-listing-realtyna-wpl-pro/libraries/sql_parser/processors/SQLProcessor.php on line 442
[Deprecated] Creation of dynamic property PHPSQLCreator::$created is deprecated in /home/cowansmith/public_html/wp-content/plugins/real-estate-listing-realtyna-wpl-pro/libraries/sql_parser/PHPSQLCreator.php on line 78
[Deprecated] Automatic conversion of false to array is deprecated in /home/cowansmith/public_html/wp-content/plugins/real-estate-listing-realtyna-wpl-pro/libraries/sql_parser/processors/SQLProcessor.php on line 442
[Deprecated] Creation of dynamic property PHPSQLCreator::$created is deprecated in /home/cowansmith/public_html/wp-content/plugins/real-estate-listing-realtyna-wpl-pro/libraries/sql_parser/PHPSQLCreator.php on line 78
[Deprecated] Automatic conversion of false to array is deprecated in /home/cowansmith/public_html/wp-content/plugins/real-estate-listing-realtyna-wpl-pro/libraries/sql_parser/processors/SQLProcessor.php on line 442
[Deprecated] Creation of dynamic property PHPSQLCreator::$created is deprecated in /home/cowansmith/public_html/wp-content/plugins/real-estate-listing-realtyna-wpl-pro/libraries/sql_parser/PHPSQLCreator.php on line 78
[Deprecated] Automatic conversion of false to array is deprecated in /home/cowansmith/public_html/wp-content/plugins/real-estate-listing-realtyna-wpl-pro/libraries/sql_parser/processors/SQLProcessor.php on line 442
[Deprecated] Creation of dynamic property PHPSQLCreator::$created is deprecated in /home/cowansmith/public_html/wp-content/plugins/real-estate-listing-realtyna-wpl-pro/libraries/sql_parser/PHPSQLCreator.php on line 78
[Deprecated] Automatic conversion of false to array is deprecated in /home/cowansmith/public_html/wp-content/plugins/real-estate-listing-realtyna-wpl-pro/libraries/sql_parser/processors/SQLProcessor.php on line 442
[Deprecated] Creation of dynamic property PHPSQLCreator::$created is deprecated in /home/cowansmith/public_html/wp-content/plugins/real-estate-listing-realtyna-wpl-pro/libraries/sql_parser/PHPSQLCreator.php on line 78
[Deprecated] Automatic conversion of false to array is deprecated in /home/cowansmith/public_html/wp-content/plugins/real-estate-listing-realtyna-wpl-pro/libraries/sql_parser/processors/SQLProcessor.php on line 442
[Deprecated] Creation of dynamic property PHPSQLCreator::$created is deprecated in /home/cowansmith/public_html/wp-content/plugins/real-estate-listing-realtyna-wpl-pro/libraries/sql_parser/PHPSQLCreator.php on line 78
[Deprecated] Automatic conversion of false to array is deprecated in /home/cowansmith/public_html/wp-content/plugins/real-estate-listing-realtyna-wpl-pro/libraries/sql_parser/processors/SQLProcessor.php on line 442
[Deprecated] Creation of dynamic property PHPSQLCreator::$created is deprecated in /home/cowansmith/public_html/wp-content/plugins/real-estate-listing-realtyna-wpl-pro/libraries/sql_parser/PHPSQLCreator.php on line 78
[Deprecated] Automatic conversion of false to array is deprecated in /home/cowansmith/public_html/wp-content/plugins/real-estate-listing-realtyna-wpl-pro/libraries/sql_parser/processors/SQLProcessor.php on line 442
[Deprecated] Creation of dynamic property PHPSQLCreator::$created is deprecated in /home/cowansmith/public_html/wp-content/plugins/real-estate-listing-realtyna-wpl-pro/libraries/sql_parser/PHPSQLCreator.php on line 78
[Deprecated] Automatic conversion of false to array is deprecated in /home/cowansmith/public_html/wp-content/plugins/real-estate-listing-realtyna-wpl-pro/libraries/sql_parser/processors/SQLProcessor.php on line 442
[Deprecated] Creation of dynamic property PHPSQLCreator::$created is deprecated in /home/cowansmith/public_html/wp-content/plugins/real-estate-listing-realtyna-wpl-pro/libraries/sql_parser/PHPSQLCreator.php on line 78
[Deprecated] Automatic conversion of false to array is deprecated in /home/cowansmith/public_html/wp-content/plugins/real-estate-listing-realtyna-wpl-pro/libraries/sql_parser/processors/SQLProcessor.php on line 442
[Deprecated] Creation of dynamic property PHPSQLCreator::$created is deprecated in /home/cowansmith/public_html/wp-content/plugins/real-estate-listing-realtyna-wpl-pro/libraries/sql_parser/PHPSQLCreator.php on line 78
[Deprecated] Automatic conversion of false to array is deprecated in /home/cowansmith/public_html/wp-content/plugins/real-estate-listing-realtyna-wpl-pro/libraries/sql_parser/processors/SQLProcessor.php on line 442
[Deprecated] Creation of dynamic property PHPSQLCreator::$created is deprecated in /home/cowansmith/public_html/wp-content/plugins/real-estate-listing-realtyna-wpl-pro/libraries/sql_parser/PHPSQLCreator.php on line 78
[Deprecated] Automatic conversion of false to array is deprecated in /home/cowansmith/public_html/wp-content/plugins/real-estate-listing-realtyna-wpl-pro/libraries/sql_parser/processors/SQLProcessor.php on line 442
[Deprecated] Creation of dynamic property PHPSQLCreator::$created is deprecated in /home/cowansmith/public_html/wp-content/plugins/real-estate-listing-realtyna-wpl-pro/libraries/sql_parser/PHPSQLCreator.php on line 78
[Deprecated] Automatic conversion of false to array is deprecated in /home/cowansmith/public_html/wp-content/plugins/real-estate-listing-realtyna-wpl-pro/libraries/sql_parser/processors/SQLProcessor.php on line 442
[Deprecated] Creation of dynamic property PHPSQLCreator::$created is deprecated in /home/cowansmith/public_html/wp-content/plugins/real-estate-listing-realtyna-wpl-pro/libraries/sql_parser/PHPSQLCreator.php on line 78
[Deprecated] Automatic conversion of false to array is deprecated in /home/cowansmith/public_html/wp-content/plugins/real-estate-listing-realtyna-wpl-pro/libraries/sql_parser/processors/SQLProcessor.php on line 442
[Deprecated] Creation of dynamic property PHPSQLCreator::$created is deprecated in /home/cowansmith/public_html/wp-content/plugins/real-estate-listing-realtyna-wpl-pro/libraries/sql_parser/PHPSQLCreator.php on line 78
[Deprecated] Automatic conversion of false to array is deprecated in /home/cowansmith/public_html/wp-content/plugins/real-estate-listing-realtyna-wpl-pro/libraries/sql_parser/processors/SQLProcessor.php on line 442
[Deprecated] Creation of dynamic property PHPSQLCreator::$created is deprecated in /home/cowansmith/public_html/wp-content/plugins/real-estate-listing-realtyna-wpl-pro/libraries/sql_parser/PHPSQLCreator.php on line 78
[Deprecated] Automatic conversion of false to array is deprecated in /home/cowansmith/public_html/wp-content/plugins/real-estate-listing-realtyna-wpl-pro/libraries/sql_parser/processors/SQLProcessor.php on line 442
[Deprecated] Creation of dynamic property PHPSQLCreator::$created is deprecated in /home/cowansmith/public_html/wp-content/plugins/real-estate-listing-realtyna-wpl-pro/libraries/sql_parser/PHPSQLCreator.php on line 78
[Deprecated] Automatic conversion of false to array is deprecated in /home/cowansmith/public_html/wp-content/plugins/real-estate-listing-realtyna-wpl-pro/libraries/sql_parser/processors/SQLProcessor.php on line 442
[Deprecated] Creation of dynamic property PHPSQLCreator::$created is deprecated in /home/cowansmith/public_html/wp-content/plugins/real-estate-listing-realtyna-wpl-pro/libraries/sql_parser/PHPSQLCreator.php on line 78
[Deprecated] Automatic conversion of false to array is deprecated in /home/cowansmith/public_html/wp-content/plugins/real-estate-listing-realtyna-wpl-pro/libraries/sql_parser/processors/SQLProcessor.php on line 442
[Deprecated] Creation of dynamic property PHPSQLCreator::$created is deprecated in /home/cowansmith/public_html/wp-content/plugins/real-estate-listing-realtyna-wpl-pro/libraries/sql_parser/PHPSQLCreator.php on line 78
[Deprecated] Automatic conversion of false to array is deprecated in /home/cowansmith/public_html/wp-content/plugins/real-estate-listing-realtyna-wpl-pro/libraries/sql_parser/processors/SQLProcessor.php on line 442
[Deprecated] Creation of dynamic property PHPSQLCreator::$created is deprecated in /home/cowansmith/public_html/wp-content/plugins/real-estate-listing-realtyna-wpl-pro/libraries/sql_parser/PHPSQLCreator.php on line 78
[Deprecated] Automatic conversion of false to array is deprecated in /home/cowansmith/public_html/wp-content/plugins/real-estate-listing-realtyna-wpl-pro/libraries/sql_parser/processors/SQLProcessor.php on line 442
[Deprecated] Creation of dynamic property PHPSQLCreator::$created is deprecated in /home/cowansmith/public_html/wp-content/plugins/real-estate-listing-realtyna-wpl-pro/libraries/sql_parser/PHPSQLCreator.php on line 78
[Deprecated] Automatic conversion of false to array is deprecated in /home/cowansmith/public_html/wp-content/plugins/real-estate-listing-realtyna-wpl-pro/libraries/sql_parser/processors/SQLProcessor.php on line 442
[Deprecated] Creation of dynamic property PHPSQLCreator::$created is deprecated in /home/cowansmith/public_html/wp-content/plugins/real-estate-listing-realtyna-wpl-pro/libraries/sql_parser/PHPSQLCreator.php on line 78
[Deprecated] Automatic conversion of false to array is deprecated in /home/cowansmith/public_html/wp-content/plugins/real-estate-listing-realtyna-wpl-pro/libraries/sql_parser/processors/SQLProcessor.php on line 442
[Deprecated] Creation of dynamic property PHPSQLCreator::$created is deprecated in /home/cowansmith/public_html/wp-content/plugins/real-estate-listing-realtyna-wpl-pro/libraries/sql_parser/PHPSQLCreator.php on line 78
[Deprecated] Automatic conversion of false to array is deprecated in /home/cowansmith/public_html/wp-content/plugins/real-estate-listing-realtyna-wpl-pro/libraries/sql_parser/processors/SQLProcessor.php on line 442
[Deprecated] Creation of dynamic property PHPSQLCreator::$created is deprecated in /home/cowansmith/public_html/wp-content/plugins/real-estate-listing-realtyna-wpl-pro/libraries/sql_parser/PHPSQLCreator.php on line 78
[Deprecated] Automatic conversion of false to array is deprecated in /home/cowansmith/public_html/wp-content/plugins/real-estate-listing-realtyna-wpl-pro/libraries/sql_parser/processors/SQLProcessor.php on line 442
[Deprecated] Creation of dynamic property PHPSQLCreator::$created is deprecated in /home/cowansmith/public_html/wp-content/plugins/real-estate-listing-realtyna-wpl-pro/libraries/sql_parser/PHPSQLCreator.php on line 78
[Deprecated] Automatic conversion of false to array is deprecated in /home/cowansmith/public_html/wp-content/plugins/real-estate-listing-realtyna-wpl-pro/libraries/sql_parser/processors/SQLProcessor.php on line 442
[Deprecated] Creation of dynamic property PHPSQLCreator::$created is deprecated in /home/cowansmith/public_html/wp-content/plugins/real-estate-listing-realtyna-wpl-pro/libraries/sql_parser/PHPSQLCreator.php on line 78
[Deprecated] Automatic conversion of false to array is deprecated in /home/cowansmith/public_html/wp-content/plugins/real-estate-listing-realtyna-wpl-pro/libraries/sql_parser/processors/SQLProcessor.php on line 442
[Deprecated] Creation of dynamic property PHPSQLCreator::$created is deprecated in /home/cowansmith/public_html/wp-content/plugins/real-estate-listing-realtyna-wpl-pro/libraries/sql_parser/PHPSQLCreator.php on line 78
[Deprecated] Automatic conversion of false to array is deprecated in /home/cowansmith/public_html/wp-content/plugins/real-estate-listing-realtyna-wpl-pro/libraries/sql_parser/processors/SQLProcessor.php on line 442
[Deprecated] Creation of dynamic property PHPSQLCreator::$created is deprecated in /home/cowansmith/public_html/wp-content/plugins/real-estate-listing-realtyna-wpl-pro/libraries/sql_parser/PHPSQLCreator.php on line 78
[Deprecated] Automatic conversion of false to array is deprecated in /home/cowansmith/public_html/wp-content/plugins/real-estate-listing-realtyna-wpl-pro/libraries/sql_parser/processors/SQLProcessor.php on line 442
[Deprecated] Creation of dynamic property PHPSQLCreator::$created is deprecated in /home/cowansmith/public_html/wp-content/plugins/real-estate-listing-realtyna-wpl-pro/libraries/sql_parser/PHPSQLCreator.php on line 78
[Deprecated] Automatic conversion of false to array is deprecated in /home/cowansmith/public_html/wp-content/plugins/real-estate-listing-realtyna-wpl-pro/libraries/sql_parser/processors/SQLProcessor.php on line 442
[Deprecated] Creation of dynamic property PHPSQLCreator::$created is deprecated in /home/cowansmith/public_html/wp-content/plugins/real-estate-listing-realtyna-wpl-pro/libraries/sql_parser/PHPSQLCreator.php on line 78
[Deprecated] Automatic conversion of false to array is deprecated in /home/cowansmith/public_html/wp-content/plugins/real-estate-listing-realtyna-wpl-pro/libraries/sql_parser/processors/SQLProcessor.php on line 442
[Deprecated] Creation of dynamic property PHPSQLCreator::$created is deprecated in /home/cowansmith/public_html/wp-content/plugins/real-estate-listing-realtyna-wpl-pro/libraries/sql_parser/PHPSQLCreator.php on line 78
[Deprecated] Automatic conversion of false to array is deprecated in /home/cowansmith/public_html/wp-content/plugins/real-estate-listing-realtyna-wpl-pro/libraries/sql_parser/processors/SQLProcessor.php on line 442
[Deprecated] Creation of dynamic property PHPSQLCreator::$created is deprecated in /home/cowansmith/public_html/wp-content/plugins/real-estate-listing-realtyna-wpl-pro/libraries/sql_parser/PHPSQLCreator.php on line 78
[Deprecated] Automatic conversion of false to array is deprecated in /home/cowansmith/public_html/wp-content/plugins/real-estate-listing-realtyna-wpl-pro/libraries/sql_parser/processors/SQLProcessor.php on line 442
[Deprecated] Creation of dynamic property PHPSQLCreator::$created is deprecated in /home/cowansmith/public_html/wp-content/plugins/real-estate-listing-realtyna-wpl-pro/libraries/sql_parser/PHPSQLCreator.php on line 78
[Deprecated] Automatic conversion of false to array is deprecated in /home/cowansmith/public_html/wp-content/plugins/real-estate-listing-realtyna-wpl-pro/libraries/sql_parser/processors/SQLProcessor.php on line 442
[Deprecated] Creation of dynamic property PHPSQLCreator::$created is deprecated in /home/cowansmith/public_html/wp-content/plugins/real-estate-listing-realtyna-wpl-pro/libraries/sql_parser/PHPSQLCreator.php on line 78
[Deprecated] Automatic conversion of false to array is deprecated in /home/cowansmith/public_html/wp-content/plugins/real-estate-listing-realtyna-wpl-pro/libraries/sql_parser/processors/SQLProcessor.php on line 442
[Deprecated] Creation of dynamic property PHPSQLCreator::$created is deprecated in /home/cowansmith/public_html/wp-content/plugins/real-estate-listing-realtyna-wpl-pro/libraries/sql_parser/PHPSQLCreator.php on line 78
[Deprecated] Automatic conversion of false to array is deprecated in /home/cowansmith/public_html/wp-content/plugins/real-estate-listing-realtyna-wpl-pro/libraries/sql_parser/processors/SQLProcessor.php on line 442
[Deprecated] Creation of dynamic property PHPSQLCreator::$created is deprecated in /home/cowansmith/public_html/wp-content/plugins/real-estate-listing-realtyna-wpl-pro/libraries/sql_parser/PHPSQLCreator.php on line 78
[Deprecated] Automatic conversion of false to array is deprecated in /home/cowansmith/public_html/wp-content/plugins/real-estate-listing-realtyna-wpl-pro/libraries/sql_parser/processors/SQLProcessor.php on line 442
[Deprecated] Creation of dynamic property PHPSQLCreator::$created is deprecated in /home/cowansmith/public_html/wp-content/plugins/real-estate-listing-realtyna-wpl-pro/libraries/sql_parser/PHPSQLCreator.php on line 78
[Deprecated] Automatic conversion of false to array is deprecated in /home/cowansmith/public_html/wp-content/plugins/real-estate-listing-realtyna-wpl-pro/libraries/sql_parser/processors/SQLProcessor.php on line 442
[Deprecated] Creation of dynamic property PHPSQLCreator::$created is deprecated in /home/cowansmith/public_html/wp-content/plugins/real-estate-listing-realtyna-wpl-pro/libraries/sql_parser/PHPSQLCreator.php on line 78
[Deprecated] Automatic conversion of false to array is deprecated in /home/cowansmith/public_html/wp-content/plugins/real-estate-listing-realtyna-wpl-pro/libraries/sql_parser/processors/SQLProcessor.php on line 442
[Deprecated] Creation of dynamic property PHPSQLCreator::$created is deprecated in /home/cowansmith/public_html/wp-content/plugins/real-estate-listing-realtyna-wpl-pro/libraries/sql_parser/PHPSQLCreator.php on line 78
[Deprecated] Automatic conversion of false to array is deprecated in /home/cowansmith/public_html/wp-content/plugins/real-estate-listing-realtyna-wpl-pro/libraries/sql_parser/processors/SQLProcessor.php on line 442
[Deprecated] Automatic conversion of false to array is deprecated in /home/cowansmith/public_html/wp-content/plugins/real-estate-listing-realtyna-wpl-pro/libraries/sql_parser/processors/SQLProcessor.php on line 442
[Deprecated] Creation of dynamic property CSF_Field_dimensions::$field is deprecated in /home/cowansmith/public_html/wp-content/plugins/document-emberdder/admin/framework/classes/fields.class.php on line 14
[Deprecated] Creation of dynamic property CSF_Field_dimensions::$value is deprecated in /home/cowansmith/public_html/wp-content/plugins/document-emberdder/admin/framework/classes/fields.class.php on line 15
[Deprecated] Creation of dynamic property CSF_Field_dimensions::$unique is deprecated in /home/cowansmith/public_html/wp-content/plugins/document-emberdder/admin/framework/classes/fields.class.php on line 16
[Deprecated] Creation of dynamic property CSF_Field_dimensions::$where is deprecated in /home/cowansmith/public_html/wp-content/plugins/document-emberdder/admin/framework/classes/fields.class.php on line 17
[Deprecated] Creation of dynamic property CSF_Field_dimensions::$parent is deprecated in /home/cowansmith/public_html/wp-content/plugins/document-emberdder/admin/framework/classes/fields.class.php on line 18
[Deprecated] Creation of dynamic property CSF_Field_dimensions::$field is deprecated in /home/cowansmith/public_html/wp-content/plugins/document-emberdder/admin/framework/classes/fields.class.php on line 14
[Deprecated] Creation of dynamic property CSF_Field_dimensions::$value is deprecated in /home/cowansmith/public_html/wp-content/plugins/document-emberdder/admin/framework/classes/fields.class.php on line 15
[Deprecated] Creation of dynamic property CSF_Field_dimensions::$unique is deprecated in /home/cowansmith/public_html/wp-content/plugins/document-emberdder/admin/framework/classes/fields.class.php on line 16
[Deprecated] Creation of dynamic property CSF_Field_dimensions::$where is deprecated in /home/cowansmith/public_html/wp-content/plugins/document-emberdder/admin/framework/classes/fields.class.php on line 17
[Deprecated] Creation of dynamic property CSF_Field_dimensions::$parent is deprecated in /home/cowansmith/public_html/wp-content/plugins/document-emberdder/admin/framework/classes/fields.class.php on line 18
[Deprecated] Creation of dynamic property SP_WPCF_Field_spinner::$field is deprecated in /home/cowansmith/public_html/wp-content/plugins/wp-carousel-free/admin/views/sp-framework/classes/fields.class.php on line 37
[Deprecated] Creation of dynamic property SP_WPCF_Field_spinner::$value is deprecated in /home/cowansmith/public_html/wp-content/plugins/wp-carousel-free/admin/views/sp-framework/classes/fields.class.php on line 38
[Deprecated] Creation of dynamic property SP_WPCF_Field_spinner::$unique is deprecated in /home/cowansmith/public_html/wp-content/plugins/wp-carousel-free/admin/views/sp-framework/classes/fields.class.php on line 39
[Deprecated] Creation of dynamic property SP_WPCF_Field_spinner::$where is deprecated in /home/cowansmith/public_html/wp-content/plugins/wp-carousel-free/admin/views/sp-framework/classes/fields.class.php on line 40
[Deprecated] Creation of dynamic property SP_WPCF_Field_spinner::$parent is deprecated in /home/cowansmith/public_html/wp-content/plugins/wp-carousel-free/admin/views/sp-framework/classes/fields.class.php on line 41
[Deprecated] Creation of dynamic property SP_WPCF_Field_spinner::$field is deprecated in /home/cowansmith/public_html/wp-content/plugins/wp-carousel-free/admin/views/sp-framework/classes/fields.class.php on line 37
[Deprecated] Creation of dynamic property SP_WPCF_Field_spinner::$value is deprecated in /home/cowansmith/public_html/wp-content/plugins/wp-carousel-free/admin/views/sp-framework/classes/fields.class.php on line 38
[Deprecated] Creation of dynamic property SP_WPCF_Field_spinner::$unique is deprecated in /home/cowansmith/public_html/wp-content/plugins/wp-carousel-free/admin/views/sp-framework/classes/fields.class.php on line 39
[Deprecated] Creation of dynamic property SP_WPCF_Field_spinner::$where is deprecated in /home/cowansmith/public_html/wp-content/plugins/wp-carousel-free/admin/views/sp-framework/classes/fields.class.php on line 40
[Deprecated] Creation of dynamic property SP_WPCF_Field_spinner::$parent is deprecated in /home/cowansmith/public_html/wp-content/plugins/wp-carousel-free/admin/views/sp-framework/classes/fields.class.php on line 41
[Deprecated] Creation of dynamic property SP_WPCF_Field_column::$field is deprecated in /home/cowansmith/public_html/wp-content/plugins/wp-carousel-free/admin/views/sp-framework/classes/fields.class.php on line 37
[Deprecated] Creation of dynamic property SP_WPCF_Field_column::$value is deprecated in /home/cowansmith/public_html/wp-content/plugins/wp-carousel-free/admin/views/sp-framework/classes/fields.class.php on line 38
[Deprecated] Creation of dynamic property SP_WPCF_Field_column::$unique is deprecated in /home/cowansmith/public_html/wp-content/plugins/wp-carousel-free/admin/views/sp-framework/classes/fields.class.php on line 39
[Deprecated] Creation of dynamic property SP_WPCF_Field_column::$where is deprecated in /home/cowansmith/public_html/wp-content/plugins/wp-carousel-free/admin/views/sp-framework/classes/fields.class.php on line 40
[Deprecated] Creation of dynamic property SP_WPCF_Field_column::$parent is deprecated in /home/cowansmith/public_html/wp-content/plugins/wp-carousel-free/admin/views/sp-framework/classes/fields.class.php on line 41
[Deprecated] Creation of dynamic property SP_WPCF_Field_carousel_type::$field is deprecated in /home/cowansmith/public_html/wp-content/plugins/wp-carousel-free/admin/views/sp-framework/classes/fields.class.php on line 37
[Deprecated] Creation of dynamic property SP_WPCF_Field_carousel_type::$value is deprecated in /home/cowansmith/public_html/wp-content/plugins/wp-carousel-free/admin/views/sp-framework/classes/fields.class.php on line 38
[Deprecated] Creation of dynamic property SP_WPCF_Field_carousel_type::$unique is deprecated in /home/cowansmith/public_html/wp-content/plugins/wp-carousel-free/admin/views/sp-framework/classes/fields.class.php on line 39
[Deprecated] Creation of dynamic property SP_WPCF_Field_carousel_type::$where is deprecated in /home/cowansmith/public_html/wp-content/plugins/wp-carousel-free/admin/views/sp-framework/classes/fields.class.php on line 40
[Deprecated] Creation of dynamic property SP_WPCF_Field_carousel_type::$parent is deprecated in /home/cowansmith/public_html/wp-content/plugins/wp-carousel-free/admin/views/sp-framework/classes/fields.class.php on line 41
[Deprecated] Creation of dynamic property SP_WPCF_Field_spinner::$field is deprecated in /home/cowansmith/public_html/wp-content/plugins/wp-carousel-free/admin/views/sp-framework/classes/fields.class.php on line 37
[Deprecated] Creation of dynamic property SP_WPCF_Field_spinner::$value is deprecated in /home/cowansmith/public_html/wp-content/plugins/wp-carousel-free/admin/views/sp-framework/classes/fields.class.php on line 38
[Deprecated] Creation of dynamic property SP_WPCF_Field_spinner::$unique is deprecated in /home/cowansmith/public_html/wp-content/plugins/wp-carousel-free/admin/views/sp-framework/classes/fields.class.php on line 39
[Deprecated] Creation of dynamic property SP_WPCF_Field_spinner::$where is deprecated in /home/cowansmith/public_html/wp-content/plugins/wp-carousel-free/admin/views/sp-framework/classes/fields.class.php on line 40
[Deprecated] Creation of dynamic property SP_WPCF_Field_spinner::$parent is deprecated in /home/cowansmith/public_html/wp-content/plugins/wp-carousel-free/admin/views/sp-framework/classes/fields.class.php on line 41
[Deprecated] Creation of dynamic property SP_WPCF_Field_spinner::$field is deprecated in /home/cowansmith/public_html/wp-content/plugins/wp-carousel-free/admin/views/sp-framework/classes/fields.class.php on line 37
[Deprecated] Creation of dynamic property SP_WPCF_Field_spinner::$value is deprecated in /home/cowansmith/public_html/wp-content/plugins/wp-carousel-free/admin/views/sp-framework/classes/fields.class.php on line 38
[Deprecated] Creation of dynamic property SP_WPCF_Field_spinner::$unique is deprecated in /home/cowansmith/public_html/wp-content/plugins/wp-carousel-free/admin/views/sp-framework/classes/fields.class.php on line 39
[Deprecated] Creation of dynamic property SP_WPCF_Field_spinner::$where is deprecated in /home/cowansmith/public_html/wp-content/plugins/wp-carousel-free/admin/views/sp-framework/classes/fields.class.php on line 40
[Deprecated] Creation of dynamic property SP_WPCF_Field_spinner::$parent is deprecated in /home/cowansmith/public_html/wp-content/plugins/wp-carousel-free/admin/views/sp-framework/classes/fields.class.php on line 41
[Deprecated] Creation of dynamic property SP_WPCF_Field_image_select::$field is deprecated in /home/cowansmith/public_html/wp-content/plugins/wp-carousel-free/admin/views/sp-framework/classes/fields.class.php on line 37
[Deprecated] Creation of dynamic property SP_WPCF_Field_image_select::$value is deprecated in /home/cowansmith/public_html/wp-content/plugins/wp-carousel-free/admin/views/sp-framework/classes/fields.class.php on line 38
[Deprecated] Creation of dynamic property SP_WPCF_Field_image_select::$unique is deprecated in /home/cowansmith/public_html/wp-content/plugins/wp-carousel-free/admin/views/sp-framework/classes/fields.class.php on line 39
[Deprecated] Creation of dynamic property SP_WPCF_Field_image_select::$where is deprecated in /home/cowansmith/public_html/wp-content/plugins/wp-carousel-free/admin/views/sp-framework/classes/fields.class.php on line 40
[Deprecated] Creation of dynamic property SP_WPCF_Field_image_select::$parent is deprecated in /home/cowansmith/public_html/wp-content/plugins/wp-carousel-free/admin/views/sp-framework/classes/fields.class.php on line 41
[Deprecated] Creation of dynamic property SP_WPCF_Field_column::$field is deprecated in /home/cowansmith/public_html/wp-content/plugins/wp-carousel-free/admin/views/sp-framework/classes/fields.class.php on line 37
[Deprecated] Creation of dynamic property SP_WPCF_Field_column::$value is deprecated in /home/cowansmith/public_html/wp-content/plugins/wp-carousel-free/admin/views/sp-framework/classes/fields.class.php on line 38
[Deprecated] Creation of dynamic property SP_WPCF_Field_column::$unique is deprecated in /home/cowansmith/public_html/wp-content/plugins/wp-carousel-free/admin/views/sp-framework/classes/fields.class.php on line 39
[Deprecated] Creation of dynamic property SP_WPCF_Field_column::$where is deprecated in /home/cowansmith/public_html/wp-content/plugins/wp-carousel-free/admin/views/sp-framework/classes/fields.class.php on line 40
[Deprecated] Creation of dynamic property SP_WPCF_Field_column::$parent is deprecated in /home/cowansmith/public_html/wp-content/plugins/wp-carousel-free/admin/views/sp-framework/classes/fields.class.php on line 41
[Deprecated] Creation of dynamic property SP_WPCF_Field_image_select::$field is deprecated in /home/cowansmith/public_html/wp-content/plugins/wp-carousel-free/admin/views/sp-framework/classes/fields.class.php on line 37
[Deprecated] Creation of dynamic property SP_WPCF_Field_image_select::$value is deprecated in /home/cowansmith/public_html/wp-content/plugins/wp-carousel-free/admin/views/sp-framework/classes/fields.class.php on line 38
[Deprecated] Creation of dynamic property SP_WPCF_Field_image_select::$unique is deprecated in /home/cowansmith/public_html/wp-content/plugins/wp-carousel-free/admin/views/sp-framework/classes/fields.class.php on line 39
[Deprecated] Creation of dynamic property SP_WPCF_Field_image_select::$where is deprecated in /home/cowansmith/public_html/wp-content/plugins/wp-carousel-free/admin/views/sp-framework/classes/fields.class.php on line 40
[Deprecated] Creation of dynamic property SP_WPCF_Field_image_select::$parent is deprecated in /home/cowansmith/public_html/wp-content/plugins/wp-carousel-free/admin/views/sp-framework/classes/fields.class.php on line 41
[Deprecated] Creation of dynamic property SP_WPCF_Field_spinner::$field is deprecated in /home/cowansmith/public_html/wp-content/plugins/wp-carousel-free/admin/views/sp-framework/classes/fields.class.php on line 37
[Deprecated] Creation of dynamic property SP_WPCF_Field_spinner::$value is deprecated in /home/cowansmith/public_html/wp-content/plugins/wp-carousel-free/admin/views/sp-framework/classes/fields.class.php on line 38
[Deprecated] Creation of dynamic property SP_WPCF_Field_spinner::$unique is deprecated in /home/cowansmith/public_html/wp-content/plugins/wp-carousel-free/admin/views/sp-framework/classes/fields.class.php on line 39
[Deprecated] Creation of dynamic property SP_WPCF_Field_spinner::$where is deprecated in /home/cowansmith/public_html/wp-content/plugins/wp-carousel-free/admin/views/sp-framework/classes/fields.class.php on line 40
[Deprecated] Creation of dynamic property SP_WPCF_Field_spinner::$parent is deprecated in /home/cowansmith/public_html/wp-content/plugins/wp-carousel-free/admin/views/sp-framework/classes/fields.class.php on line 41
[Deprecated] Creation of dynamic property SP_WPCF_Field_spinner::$field is deprecated in /home/cowansmith/public_html/wp-content/plugins/wp-carousel-free/admin/views/sp-framework/classes/fields.class.php on line 37
[Deprecated] Creation of dynamic property SP_WPCF_Field_spinner::$value is deprecated in /home/cowansmith/public_html/wp-content/plugins/wp-carousel-free/admin/views/sp-framework/classes/fields.class.php on line 38
[Deprecated] Creation of dynamic property SP_WPCF_Field_spinner::$unique is deprecated in /home/cowansmith/public_html/wp-content/plugins/wp-carousel-free/admin/views/sp-framework/classes/fields.class.php on line 39
[Deprecated] Creation of dynamic property SP_WPCF_Field_spinner::$where is deprecated in /home/cowansmith/public_html/wp-content/plugins/wp-carousel-free/admin/views/sp-framework/classes/fields.class.php on line 40
[Deprecated] Creation of dynamic property SP_WPCF_Field_spinner::$parent is deprecated in /home/cowansmith/public_html/wp-content/plugins/wp-carousel-free/admin/views/sp-framework/classes/fields.class.php on line 41
[Deprecated] Creation of dynamic property SP_WPCF_Field_spinner::$field is deprecated in /home/cowansmith/public_html/wp-content/plugins/wp-carousel-free/admin/views/sp-framework/classes/fields.class.php on line 37
[Deprecated] Creation of dynamic property SP_WPCF_Field_spinner::$value is deprecated in /home/cowansmith/public_html/wp-content/plugins/wp-carousel-free/admin/views/sp-framework/classes/fields.class.php on line 38
[Deprecated] Creation of dynamic property SP_WPCF_Field_spinner::$unique is deprecated in /home/cowansmith/public_html/wp-content/plugins/wp-carousel-free/admin/views/sp-framework/classes/fields.class.php on line 39
[Deprecated] Creation of dynamic property SP_WPCF_Field_spinner::$where is deprecated in /home/cowansmith/public_html/wp-content/plugins/wp-carousel-free/admin/views/sp-framework/classes/fields.class.php on line 40
[Deprecated] Creation of dynamic property SP_WPCF_Field_spinner::$parent is deprecated in /home/cowansmith/public_html/wp-content/plugins/wp-carousel-free/admin/views/sp-framework/classes/fields.class.php on line 41
[Deprecated] Creation of dynamic property SP_WPCF_Field_image_select::$field is deprecated in /home/cowansmith/public_html/wp-content/plugins/wp-carousel-free/admin/views/sp-framework/classes/fields.class.php on line 37
[Deprecated] Creation of dynamic property SP_WPCF_Field_image_select::$value is deprecated in /home/cowansmith/public_html/wp-content/plugins/wp-carousel-free/admin/views/sp-framework/classes/fields.class.php on line 38
[Deprecated] Creation of dynamic property SP_WPCF_Field_image_select::$unique is deprecated in /home/cowansmith/public_html/wp-content/plugins/wp-carousel-free/admin/views/sp-framework/classes/fields.class.php on line 39
[Deprecated] Creation of dynamic property SP_WPCF_Field_image_select::$where is deprecated in /home/cowansmith/public_html/wp-content/plugins/wp-carousel-free/admin/views/sp-framework/classes/fields.class.php on line 40
[Deprecated] Creation of dynamic property SP_WPCF_Field_image_select::$parent is deprecated in /home/cowansmith/public_html/wp-content/plugins/wp-carousel-free/admin/views/sp-framework/classes/fields.class.php on line 41
[Deprecated] Creation of dynamic property SP_WPCF_Field_border::$field is deprecated in /home/cowansmith/public_html/wp-content/plugins/wp-carousel-free/admin/views/sp-framework/classes/fields.class.php on line 37
[Deprecated] Creation of dynamic property SP_WPCF_Field_border::$value is deprecated in /home/cowansmith/public_html/wp-content/plugins/wp-carousel-free/admin/views/sp-framework/classes/fields.class.php on line 38
[Deprecated] Creation of dynamic property SP_WPCF_Field_border::$unique is deprecated in /home/cowansmith/public_html/wp-content/plugins/wp-carousel-free/admin/views/sp-framework/classes/fields.class.php on line 39
[Deprecated] Creation of dynamic property SP_WPCF_Field_border::$where is deprecated in /home/cowansmith/public_html/wp-content/plugins/wp-carousel-free/admin/views/sp-framework/classes/fields.class.php on line 40
[Deprecated] Creation of dynamic property SP_WPCF_Field_border::$parent is deprecated in /home/cowansmith/public_html/wp-content/plugins/wp-carousel-free/admin/views/sp-framework/classes/fields.class.php on line 41
[Deprecated] Creation of dynamic property SP_WPCF_Field_color::$field is deprecated in /home/cowansmith/public_html/wp-content/plugins/wp-carousel-free/admin/views/sp-framework/classes/fields.class.php on line 37
[Deprecated] Creation of dynamic property SP_WPCF_Field_color::$value is deprecated in /home/cowansmith/public_html/wp-content/plugins/wp-carousel-free/admin/views/sp-framework/classes/fields.class.php on line 38
[Deprecated] Creation of dynamic property SP_WPCF_Field_color::$unique is deprecated in /home/cowansmith/public_html/wp-content/plugins/wp-carousel-free/admin/views/sp-framework/classes/fields.class.php on line 39
[Deprecated] Creation of dynamic property SP_WPCF_Field_color::$where is deprecated in /home/cowansmith/public_html/wp-content/plugins/wp-carousel-free/admin/views/sp-framework/classes/fields.class.php on line 40
[Deprecated] Creation of dynamic property SP_WPCF_Field_color::$parent is deprecated in /home/cowansmith/public_html/wp-content/plugins/wp-carousel-free/admin/views/sp-framework/classes/fields.class.php on line 41
[Deprecated] Creation of dynamic property SP_WPCF_Field_border::$field is deprecated in /home/cowansmith/public_html/wp-content/plugins/wp-carousel-free/admin/views/sp-framework/classes/fields.class.php on line 37
[Deprecated] Creation of dynamic property SP_WPCF_Field_border::$value is deprecated in /home/cowansmith/public_html/wp-content/plugins/wp-carousel-free/admin/views/sp-framework/classes/fields.class.php on line 38
[Deprecated] Creation of dynamic property SP_WPCF_Field_border::$unique is deprecated in /home/cowansmith/public_html/wp-content/plugins/wp-carousel-free/admin/views/sp-framework/classes/fields.class.php on line 39
[Deprecated] Creation of dynamic property SP_WPCF_Field_border::$where is deprecated in /home/cowansmith/public_html/wp-content/plugins/wp-carousel-free/admin/views/sp-framework/classes/fields.class.php on line 40
[Deprecated] Creation of dynamic property SP_WPCF_Field_border::$parent is deprecated in /home/cowansmith/public_html/wp-content/plugins/wp-carousel-free/admin/views/sp-framework/classes/fields.class.php on line 41
[Deprecated] Creation of dynamic property SP_WPCF_Field_spinner::$field is deprecated in /home/cowansmith/public_html/wp-content/plugins/wp-carousel-free/admin/views/sp-framework/classes/fields.class.php on line 37
[Deprecated] Creation of dynamic property SP_WPCF_Field_spinner::$value is deprecated in /home/cowansmith/public_html/wp-content/plugins/wp-carousel-free/admin/views/sp-framework/classes/fields.class.php on line 38
[Deprecated] Creation of dynamic property SP_WPCF_Field_spinner::$unique is deprecated in /home/cowansmith/public_html/wp-content/plugins/wp-carousel-free/admin/views/sp-framework/classes/fields.class.php on line 39
[Deprecated] Creation of dynamic property SP_WPCF_Field_spinner::$where is deprecated in /home/cowansmith/public_html/wp-content/plugins/wp-carousel-free/admin/views/sp-framework/classes/fields.class.php on line 40
[Deprecated] Creation of dynamic property SP_WPCF_Field_spinner::$parent is deprecated in /home/cowansmith/public_html/wp-content/plugins/wp-carousel-free/admin/views/sp-framework/classes/fields.class.php on line 41
[Deprecated] Creation of dynamic property SP_WPCF_Field_color::$field is deprecated in /home/cowansmith/public_html/wp-content/plugins/wp-carousel-free/admin/views/sp-framework/classes/fields.class.php on line 37
[Deprecated] Creation of dynamic property SP_WPCF_Field_color::$value is deprecated in /home/cowansmith/public_html/wp-content/plugins/wp-carousel-free/admin/views/sp-framework/classes/fields.class.php on line 38
[Deprecated] Creation of dynamic property SP_WPCF_Field_color::$unique is deprecated in /home/cowansmith/public_html/wp-content/plugins/wp-carousel-free/admin/views/sp-framework/classes/fields.class.php on line 39
[Deprecated] Creation of dynamic property SP_WPCF_Field_color::$where is deprecated in /home/cowansmith/public_html/wp-content/plugins/wp-carousel-free/admin/views/sp-framework/classes/fields.class.php on line 40
[Deprecated] Creation of dynamic property SP_WPCF_Field_color::$parent is deprecated in /home/cowansmith/public_html/wp-content/plugins/wp-carousel-free/admin/views/sp-framework/classes/fields.class.php on line 41
[Deprecated] Creation of dynamic property SP_WPCF_Field_color::$field is deprecated in /home/cowansmith/public_html/wp-content/plugins/wp-carousel-free/admin/views/sp-framework/classes/fields.class.php on line 37
[Deprecated] Creation of dynamic property SP_WPCF_Field_color::$value is deprecated in /home/cowansmith/public_html/wp-content/plugins/wp-carousel-free/admin/views/sp-framework/classes/fields.class.php on line 38
[Deprecated] Creation of dynamic property SP_WPCF_Field_color::$unique is deprecated in /home/cowansmith/public_html/wp-content/plugins/wp-carousel-free/admin/views/sp-framework/classes/fields.class.php on line 39
[Deprecated] Creation of dynamic property SP_WPCF_Field_color::$where is deprecated in /home/cowansmith/public_html/wp-content/plugins/wp-carousel-free/admin/views/sp-framework/classes/fields.class.php on line 40
[Deprecated] Creation of dynamic property SP_WPCF_Field_color::$parent is deprecated in /home/cowansmith/public_html/wp-content/plugins/wp-carousel-free/admin/views/sp-framework/classes/fields.class.php on line 41
[Deprecated] Creation of dynamic property SP_WPCF_Field_color::$field is deprecated in /home/cowansmith/public_html/wp-content/plugins/wp-carousel-free/admin/views/sp-framework/classes/fields.class.php on line 37
[Deprecated] Creation of dynamic property SP_WPCF_Field_color::$value is deprecated in /home/cowansmith/public_html/wp-content/plugins/wp-carousel-free/admin/views/sp-framework/classes/fields.class.php on line 38
[Deprecated] Creation of dynamic property SP_WPCF_Field_color::$unique is deprecated in /home/cowansmith/public_html/wp-content/plugins/wp-carousel-free/admin/views/sp-framework/classes/fields.class.php on line 39
[Deprecated] Creation of dynamic property SP_WPCF_Field_color::$where is deprecated in /home/cowansmith/public_html/wp-content/plugins/wp-carousel-free/admin/views/sp-framework/classes/fields.class.php on line 40
[Deprecated] Creation of dynamic property SP_WPCF_Field_color::$parent is deprecated in /home/cowansmith/public_html/wp-content/plugins/wp-carousel-free/admin/views/sp-framework/classes/fields.class.php on line 41
[Deprecated] Creation of dynamic property SP_WPCF_Field_color::$field is deprecated in /home/cowansmith/public_html/wp-content/plugins/wp-carousel-free/admin/views/sp-framework/classes/fields.class.php on line 37
[Deprecated] Creation of dynamic property SP_WPCF_Field_color::$value is deprecated in /home/cowansmith/public_html/wp-content/plugins/wp-carousel-free/admin/views/sp-framework/classes/fields.class.php on line 38
[Deprecated] Creation of dynamic property SP_WPCF_Field_color::$unique is deprecated in /home/cowansmith/public_html/wp-content/plugins/wp-carousel-free/admin/views/sp-framework/classes/fields.class.php on line 39
[Deprecated] Creation of dynamic property SP_WPCF_Field_color::$where is deprecated in /home/cowansmith/public_html/wp-content/plugins/wp-carousel-free/admin/views/sp-framework/classes/fields.class.php on line 40
[Deprecated] Creation of dynamic property SP_WPCF_Field_color::$parent is deprecated in /home/cowansmith/public_html/wp-content/plugins/wp-carousel-free/admin/views/sp-framework/classes/fields.class.php on line 41
[Deprecated] Creation of dynamic property SP_WPCF_Field_column::$field is deprecated in /home/cowansmith/public_html/wp-content/plugins/wp-carousel-free/admin/views/sp-framework/classes/fields.class.php on line 37
[Deprecated] Creation of dynamic property SP_WPCF_Field_column::$value is deprecated in /home/cowansmith/public_html/wp-content/plugins/wp-carousel-free/admin/views/sp-framework/classes/fields.class.php on line 38
[Deprecated] Creation of dynamic property SP_WPCF_Field_column::$unique is deprecated in /home/cowansmith/public_html/wp-content/plugins/wp-carousel-free/admin/views/sp-framework/classes/fields.class.php on line 39
[Deprecated] Creation of dynamic property SP_WPCF_Field_column::$where is deprecated in /home/cowansmith/public_html/wp-content/plugins/wp-carousel-free/admin/views/sp-framework/classes/fields.class.php on line 40
[Deprecated] Creation of dynamic property SP_WPCF_Field_column::$parent is deprecated in /home/cowansmith/public_html/wp-content/plugins/wp-carousel-free/admin/views/sp-framework/classes/fields.class.php on line 41
[Deprecated] Automatic conversion of false to array is deprecated in /home/cowansmith/public_html/wp-content/plugins/real-estate-listing-realtyna-wpl-pro/libraries/sql_parser/processors/SQLProcessor.php on line 442
[Deprecated] Creation of dynamic property PHPSQLCreator::$created is deprecated in /home/cowansmith/public_html/wp-content/plugins/real-estate-listing-realtyna-wpl-pro/libraries/sql_parser/PHPSQLCreator.php on line 78
[Deprecated] Automatic conversion of false to array is deprecated in /home/cowansmith/public_html/wp-content/plugins/real-estate-listing-realtyna-wpl-pro/libraries/sql_parser/processors/SQLProcessor.php on line 442
[Deprecated] Creation of dynamic property PHPSQLCreator::$created is deprecated in /home/cowansmith/public_html/wp-content/plugins/real-estate-listing-realtyna-wpl-pro/libraries/sql_parser/PHPSQLCreator.php on line 78
[Deprecated] trim(): Passing null to parameter #1 ($string) of type string is deprecated in /home/cowansmith/public_html/wp-content/plugins/real-estate-listing-realtyna-wpl-pro/libraries/addon_membership.php on line 288
[Deprecated] Automatic conversion of false to array is deprecated in /home/cowansmith/public_html/wp-content/plugins/real-estate-listing-realtyna-wpl-pro/libraries/sql_parser/processors/SQLProcessor.php on line 442
[Deprecated] Creation of dynamic property PHPSQLCreator::$created is deprecated in /home/cowansmith/public_html/wp-content/plugins/real-estate-listing-realtyna-wpl-pro/libraries/sql_parser/PHPSQLCreator.php on line 78
[Deprecated] Automatic conversion of false to array is deprecated in /home/cowansmith/public_html/wp-content/plugins/real-estate-listing-realtyna-wpl-pro/libraries/sql_parser/processors/SQLProcessor.php on line 442
[Deprecated] Automatic conversion of false to array is deprecated in /home/cowansmith/public_html/wp-content/plugins/real-estate-listing-realtyna-wpl-pro/libraries/sql_parser/processors/SQLProcessor.php on line 442
[Deprecated] Creation of dynamic property PHPSQLCreator::$created is deprecated in /home/cowansmith/public_html/wp-content/plugins/real-estate-listing-realtyna-wpl-pro/libraries/sql_parser/PHPSQLCreator.php on line 78
[Deprecated] Automatic conversion of false to array is deprecated in /home/cowansmith/public_html/wp-content/plugins/real-estate-listing-realtyna-wpl-pro/libraries/sql_parser/processors/SQLProcessor.php on line 442
[Deprecated] Creation of dynamic property PHPSQLCreator::$created is deprecated in /home/cowansmith/public_html/wp-content/plugins/real-estate-listing-realtyna-wpl-pro/libraries/sql_parser/PHPSQLCreator.php on line 78
[Deprecated] Automatic conversion of false to array is deprecated in /home/cowansmith/public_html/wp-content/plugins/real-estate-listing-realtyna-wpl-pro/libraries/sql_parser/processors/SQLProcessor.php on line 442
[Deprecated] Creation of dynamic property PHPSQLCreator::$created is deprecated in /home/cowansmith/public_html/wp-content/plugins/real-estate-listing-realtyna-wpl-pro/libraries/sql_parser/PHPSQLCreator.php on line 78
[Deprecated] Automatic conversion of false to array is deprecated in /home/cowansmith/public_html/wp-content/plugins/real-estate-listing-realtyna-wpl-pro/libraries/sql_parser/processors/SQLProcessor.php on line 442
[Deprecated] Automatic conversion of false to array is deprecated in /home/cowansmith/public_html/wp-content/plugins/real-estate-listing-realtyna-wpl-pro/libraries/sql_parser/processors/SQLProcessor.php on line 442
[Deprecated] Automatic conversion of false to array is deprecated in /home/cowansmith/public_html/wp-content/plugins/real-estate-listing-realtyna-wpl-pro/libraries/sql_parser/processors/SQLProcessor.php on line 442
[Deprecated] Creation of dynamic property PHPSQLCreator::$created is deprecated in /home/cowansmith/public_html/wp-content/plugins/real-estate-listing-realtyna-wpl-pro/libraries/sql_parser/PHPSQLCreator.php on line 78
[Deprecated] Automatic conversion of false to array is deprecated in /home/cowansmith/public_html/wp-content/plugins/real-estate-listing-realtyna-wpl-pro/libraries/sql_parser/processors/SQLProcessor.php on line 442
[Deprecated] Creation of dynamic property PHPSQLCreator::$created is deprecated in /home/cowansmith/public_html/wp-content/plugins/real-estate-listing-realtyna-wpl-pro/libraries/sql_parser/PHPSQLCreator.php on line 78
[Deprecated] Automatic conversion of false to array is deprecated in /home/cowansmith/public_html/wp-content/plugins/real-estate-listing-realtyna-wpl-pro/libraries/sql_parser/processors/SQLProcessor.php on line 442
[Deprecated] Creation of dynamic property PHPSQLCreator::$created is deprecated in /home/cowansmith/public_html/wp-content/plugins/real-estate-listing-realtyna-wpl-pro/libraries/sql_parser/PHPSQLCreator.php on line 78
[Deprecated] Automatic conversion of false to array is deprecated in /home/cowansmith/public_html/wp-content/plugins/real-estate-listing-realtyna-wpl-pro/libraries/sql_parser/processors/SQLProcessor.php on line 442
[Deprecated] Creation of dynamic property PHPSQLCreator::$created is deprecated in /home/cowansmith/public_html/wp-content/plugins/real-estate-listing-realtyna-wpl-pro/libraries/sql_parser/PHPSQLCreator.php on line 78
[Deprecated] Automatic conversion of false to array is deprecated in /home/cowansmith/public_html/wp-content/plugins/real-estate-listing-realtyna-wpl-pro/libraries/sql_parser/processors/SQLProcessor.php on line 442
[Deprecated] Creation of dynamic property PHPSQLCreator::$created is deprecated in /home/cowansmith/public_html/wp-content/plugins/real-estate-listing-realtyna-wpl-pro/libraries/sql_parser/PHPSQLCreator.php on line 78
[Deprecated] Automatic conversion of false to array is deprecated in /home/cowansmith/public_html/wp-content/plugins/real-estate-listing-realtyna-wpl-pro/libraries/sql_parser/processors/SQLProcessor.php on line 442
[Deprecated] Creation of dynamic property PHPSQLCreator::$created is deprecated in /home/cowansmith/public_html/wp-content/plugins/real-estate-listing-realtyna-wpl-pro/libraries/sql_parser/PHPSQLCreator.php on line 78
[Deprecated] trim(): Passing null to parameter #1 ($string) of type string is deprecated in /home/cowansmith/public_html/wp-content/plugins/real-estate-listing-realtyna-wpl-pro/libraries/property.php on line 726
[Deprecated] Automatic conversion of false to array is deprecated in /home/cowansmith/public_html/wp-content/plugins/real-estate-listing-realtyna-wpl-pro/libraries/sql_parser/processors/SQLProcessor.php on line 442
[Deprecated] Automatic conversion of false to array is deprecated in /home/cowansmith/public_html/wp-content/plugins/real-estate-listing-realtyna-wpl-pro/libraries/sql_parser/processors/SQLProcessor.php on line 442
[Deprecated] Automatic conversion of false to array is deprecated in /home/cowansmith/public_html/wp-content/plugins/real-estate-listing-realtyna-wpl-pro/libraries/sql_parser/processors/SQLProcessor.php on line 442
[Deprecated] Automatic conversion of false to array is deprecated in /home/cowansmith/public_html/wp-content/plugins/real-estate-listing-realtyna-wpl-pro/libraries/sql_parser/processors/SQLProcessor.php on line 442
[Deprecated] Automatic conversion of false to array is deprecated in /home/cowansmith/public_html/wp-content/plugins/real-estate-listing-realtyna-wpl-pro/libraries/sql_parser/processors/SQLProcessor.php on line 442
[Deprecated] Automatic conversion of false to array is deprecated in /home/cowansmith/public_html/wp-content/plugins/real-estate-listing-realtyna-wpl-pro/libraries/sql_parser/processors/SQLProcessor.php on line 442
[Deprecated] Automatic conversion of false to array is deprecated in /home/cowansmith/public_html/wp-content/plugins/real-estate-listing-realtyna-wpl-pro/libraries/sql_parser/processors/SQLProcessor.php on line 442
[Deprecated] Automatic conversion of false to array is deprecated in /home/cowansmith/public_html/wp-content/plugins/real-estate-listing-realtyna-wpl-pro/libraries/sql_parser/processors/SQLProcessor.php on line 442
[Deprecated] Automatic conversion of false to array is deprecated in /home/cowansmith/public_html/wp-content/plugins/real-estate-listing-realtyna-wpl-pro/libraries/sql_parser/processors/SQLProcessor.php on line 442
[Deprecated] Automatic conversion of false to array is deprecated in /home/cowansmith/public_html/wp-content/plugins/real-estate-listing-realtyna-wpl-pro/libraries/sql_parser/processors/SQLProcessor.php on line 442
[Deprecated] Automatic conversion of false to array is deprecated in /home/cowansmith/public_html/wp-content/plugins/real-estate-listing-realtyna-wpl-pro/libraries/sql_parser/processors/SQLProcessor.php on line 442
[Deprecated] Automatic conversion of false to array is deprecated in /home/cowansmith/public_html/wp-content/plugins/real-estate-listing-realtyna-wpl-pro/libraries/sql_parser/processors/SQLProcessor.php on line 442
[Deprecated] Automatic conversion of false to array is deprecated in /home/cowansmith/public_html/wp-content/plugins/real-estate-listing-realtyna-wpl-pro/libraries/sql_parser/processors/SQLProcessor.php on line 442
[Deprecated] Automatic conversion of false to array is deprecated in /home/cowansmith/public_html/wp-content/plugins/real-estate-listing-realtyna-wpl-pro/libraries/sql_parser/processors/SQLProcessor.php on line 442
[Deprecated] Automatic conversion of false to array is deprecated in /home/cowansmith/public_html/wp-content/plugins/real-estate-listing-realtyna-wpl-pro/libraries/sql_parser/processors/SQLProcessor.php on line 442
[Deprecated] Automatic conversion of false to array is deprecated in /home/cowansmith/public_html/wp-content/plugins/real-estate-listing-realtyna-wpl-pro/libraries/sql_parser/processors/SQLProcessor.php on line 442
[Deprecated] Automatic conversion of false to array is deprecated in /home/cowansmith/public_html/wp-content/plugins/real-estate-listing-realtyna-wpl-pro/libraries/sql_parser/processors/SQLProcessor.php on line 442
[Deprecated] Creation of dynamic property PHPSQLCreator::$created is deprecated in /home/cowansmith/public_html/wp-content/plugins/real-estate-listing-realtyna-wpl-pro/libraries/sql_parser/PHPSQLCreator.php on line 78
[Deprecated] Automatic conversion of false to array is deprecated in /home/cowansmith/public_html/wp-content/plugins/real-estate-listing-realtyna-wpl-pro/libraries/sql_parser/processors/SQLProcessor.php on line 442
[Deprecated] Creation of dynamic property PHPSQLCreator::$created is deprecated in /home/cowansmith/public_html/wp-content/plugins/real-estate-listing-realtyna-wpl-pro/libraries/sql_parser/PHPSQLCreator.php on line 90
[Deprecated] Automatic conversion of false to array is deprecated in /home/cowansmith/public_html/wp-content/plugins/real-estate-listing-realtyna-wpl-pro/libraries/sql_parser/processors/SQLProcessor.php on line 442
[Deprecated] Creation of dynamic property PHPSQLCreator::$created is deprecated in /home/cowansmith/public_html/wp-content/plugins/real-estate-listing-realtyna-wpl-pro/libraries/sql_parser/PHPSQLCreator.php on line 78
[Deprecated] Automatic conversion of false to array is deprecated in /home/cowansmith/public_html/wp-content/plugins/real-estate-listing-realtyna-wpl-pro/libraries/sql_parser/processors/SQLProcessor.php on line 442
[Deprecated] Automatic conversion of false to array is deprecated in /home/cowansmith/public_html/wp-content/plugins/real-estate-listing-realtyna-wpl-pro/libraries/sql_parser/processors/SQLProcessor.php on line 442
[Deprecated] Creation of dynamic property PHPSQLCreator::$created is deprecated in /home/cowansmith/public_html/wp-content/plugins/real-estate-listing-realtyna-wpl-pro/libraries/sql_parser/PHPSQLCreator.php on line 78
[Deprecated] Automatic conversion of false to array is deprecated in /home/cowansmith/public_html/wp-content/plugins/real-estate-listing-realtyna-wpl-pro/libraries/sql_parser/processors/SQLProcessor.php on line 442
[Deprecated] Automatic conversion of false to array is deprecated in /home/cowansmith/public_html/wp-content/plugins/real-estate-listing-realtyna-wpl-pro/libraries/sql_parser/processors/SQLProcessor.php on line 442
[Deprecated] Creation of dynamic property PHPSQLCreator::$created is deprecated in /home/cowansmith/public_html/wp-content/plugins/real-estate-listing-realtyna-wpl-pro/libraries/sql_parser/PHPSQLCreator.php on line 90
[Deprecated] Automatic conversion of false to array is deprecated in /home/cowansmith/public_html/wp-content/plugins/real-estate-listing-realtyna-wpl-pro/libraries/sql_parser/processors/SQLProcessor.php on line 442
[Deprecated] Automatic conversion of false to array is deprecated in /home/cowansmith/public_html/wp-content/plugins/real-estate-listing-realtyna-wpl-pro/libraries/sql_parser/processors/SQLProcessor.php on line 442
[Deprecated] Creation of dynamic property PHPSQLCreator::$created is deprecated in /home/cowansmith/public_html/wp-content/plugins/real-estate-listing-realtyna-wpl-pro/libraries/sql_parser/PHPSQLCreator.php on line 78
[Deprecated] Automatic conversion of false to array is deprecated in /home/cowansmith/public_html/wp-content/plugins/real-estate-listing-realtyna-wpl-pro/libraries/sql_parser/processors/SQLProcessor.php on line 442
[Deprecated] Automatic conversion of false to array is deprecated in /home/cowansmith/public_html/wp-content/plugins/real-estate-listing-realtyna-wpl-pro/libraries/sql_parser/processors/SQLProcessor.php on line 442
[Deprecated] Creation of dynamic property PHPSQLCreator::$created is deprecated in /home/cowansmith/public_html/wp-content/plugins/real-estate-listing-realtyna-wpl-pro/libraries/sql_parser/PHPSQLCreator.php on line 90
[Deprecated] Automatic conversion of false to array is deprecated in /home/cowansmith/public_html/wp-content/plugins/real-estate-listing-realtyna-wpl-pro/libraries/sql_parser/processors/SQLProcessor.php on line 442
[Deprecated] Creation of dynamic property PHPSQLCreator::$created is deprecated in /home/cowansmith/public_html/wp-content/plugins/real-estate-listing-realtyna-wpl-pro/libraries/sql_parser/PHPSQLCreator.php on line 78
[Deprecated] Automatic conversion of false to array is deprecated in /home/cowansmith/public_html/wp-content/plugins/real-estate-listing-realtyna-wpl-pro/libraries/sql_parser/processors/SQLProcessor.php on line 442
[Deprecated] Automatic conversion of false to array is deprecated in /home/cowansmith/public_html/wp-content/plugins/real-estate-listing-realtyna-wpl-pro/libraries/sql_parser/processors/SQLProcessor.php on line 442
[Deprecated] Automatic conversion of false to array is deprecated in /home/cowansmith/public_html/wp-content/plugins/real-estate-listing-realtyna-wpl-pro/libraries/sql_parser/processors/SQLProcessor.php on line 442
[Deprecated] Automatic conversion of false to array is deprecated in /home/cowansmith/public_html/wp-content/plugins/real-estate-listing-realtyna-wpl-pro/libraries/sql_parser/processors/SQLProcessor.php on line 442
[Deprecated] Creation of dynamic property PHPSQLCreator::$created is deprecated in /home/cowansmith/public_html/wp-content/plugins/real-estate-listing-realtyna-wpl-pro/libraries/sql_parser/PHPSQLCreator.php on line 78
[Deprecated] Automatic conversion of false to array is deprecated in /home/cowansmith/public_html/wp-content/plugins/real-estate-listing-realtyna-wpl-pro/libraries/sql_parser/processors/SQLProcessor.php on line 442
[Deprecated] Creation of dynamic property PHPSQLCreator::$created is deprecated in /home/cowansmith/public_html/wp-content/plugins/real-estate-listing-realtyna-wpl-pro/libraries/sql_parser/PHPSQLCreator.php on line 78
[Deprecated] Automatic conversion of false to array is deprecated in /home/cowansmith/public_html/wp-content/plugins/real-estate-listing-realtyna-wpl-pro/libraries/sql_parser/processors/SQLProcessor.php on line 442
[Deprecated] Automatic conversion of false to array is deprecated in /home/cowansmith/public_html/wp-content/plugins/real-estate-listing-realtyna-wpl-pro/libraries/sql_parser/processors/SQLProcessor.php on line 442
[Deprecated] Automatic conversion of false to array is deprecated in /home/cowansmith/public_html/wp-content/plugins/real-estate-listing-realtyna-wpl-pro/libraries/sql_parser/processors/SQLProcessor.php on line 442
[Deprecated] Creation of dynamic property PHPSQLCreator::$created is deprecated in /home/cowansmith/public_html/wp-content/plugins/real-estate-listing-realtyna-wpl-pro/libraries/sql_parser/PHPSQLCreator.php on line 78
[Deprecated] Automatic conversion of false to array is deprecated in /home/cowansmith/public_html/wp-content/plugins/real-estate-listing-realtyna-wpl-pro/libraries/sql_parser/processors/SQLProcessor.php on line 442
[Deprecated] Creation of dynamic property PHPSQLCreator::$created is deprecated in /home/cowansmith/public_html/wp-content/plugins/real-estate-listing-realtyna-wpl-pro/libraries/sql_parser/PHPSQLCreator.php on line 78
[Deprecated] Automatic conversion of false to array is deprecated in /home/cowansmith/public_html/wp-content/plugins/real-estate-listing-realtyna-wpl-pro/libraries/sql_parser/processors/SQLProcessor.php on line 442
[Deprecated] Creation of dynamic property PHPSQLCreator::$created is deprecated in /home/cowansmith/public_html/wp-content/plugins/real-estate-listing-realtyna-wpl-pro/libraries/sql_parser/PHPSQLCreator.php on line 78
[Deprecated] Automatic conversion of false to array is deprecated in /home/cowansmith/public_html/wp-content/plugins/real-estate-listing-realtyna-wpl-pro/libraries/sql_parser/processors/SQLProcessor.php on line 442
[Deprecated] Creation of dynamic property PHPSQLCreator::$created is deprecated in /home/cowansmith/public_html/wp-content/plugins/real-estate-listing-realtyna-wpl-pro/libraries/sql_parser/PHPSQLCreator.php on line 78
[Deprecated] Automatic conversion of false to array is deprecated in /home/cowansmith/public_html/wp-content/plugins/real-estate-listing-realtyna-wpl-pro/libraries/sql_parser/processors/SQLProcessor.php on line 442
[Deprecated] Creation of dynamic property PHPSQLCreator::$created is deprecated in /home/cowansmith/public_html/wp-content/plugins/real-estate-listing-realtyna-wpl-pro/libraries/sql_parser/PHPSQLCreator.php on line 78
[Deprecated] Automatic conversion of false to array is deprecated in /home/cowansmith/public_html/wp-content/plugins/real-estate-listing-realtyna-wpl-pro/libraries/sql_parser/processors/SQLProcessor.php on line 442
[Deprecated] Creation of dynamic property PHPSQLCreator::$created is deprecated in /home/cowansmith/public_html/wp-content/plugins/real-estate-listing-realtyna-wpl-pro/libraries/sql_parser/PHPSQLCreator.php on line 78
[Deprecated] Automatic conversion of false to array is deprecated in /home/cowansmith/public_html/wp-content/plugins/real-estate-listing-realtyna-wpl-pro/libraries/sql_parser/processors/SQLProcessor.php on line 442
[Deprecated] Creation of dynamic property PHPSQLCreator::$created is deprecated in /home/cowansmith/public_html/wp-content/plugins/real-estate-listing-realtyna-wpl-pro/libraries/sql_parser/PHPSQLCreator.php on line 78
[Deprecated] Automatic conversion of false to array is deprecated in /home/cowansmith/public_html/wp-content/plugins/real-estate-listing-realtyna-wpl-pro/libraries/sql_parser/processors/SQLProcessor.php on line 442
[Deprecated] Creation of dynamic property PHPSQLCreator::$created is deprecated in /home/cowansmith/public_html/wp-content/plugins/real-estate-listing-realtyna-wpl-pro/libraries/sql_parser/PHPSQLCreator.php on line 78
[Deprecated] Automatic conversion of false to array is deprecated in /home/cowansmith/public_html/wp-content/plugins/real-estate-listing-realtyna-wpl-pro/libraries/sql_parser/processors/SQLProcessor.php on line 442
[Deprecated] Creation of dynamic property PHPSQLCreator::$created is deprecated in /home/cowansmith/public_html/wp-content/plugins/real-estate-listing-realtyna-wpl-pro/libraries/sql_parser/PHPSQLCreator.php on line 78
[Deprecated] Automatic conversion of false to array is deprecated in /home/cowansmith/public_html/wp-content/plugins/real-estate-listing-realtyna-wpl-pro/libraries/sql_parser/processors/SQLProcessor.php on line 442
[Deprecated] Creation of dynamic property PHPSQLCreator::$created is deprecated in /home/cowansmith/public_html/wp-content/plugins/real-estate-listing-realtyna-wpl-pro/libraries/sql_parser/PHPSQLCreator.php on line 78
[Deprecated] Automatic conversion of false to array is deprecated in /home/cowansmith/public_html/wp-content/plugins/real-estate-listing-realtyna-wpl-pro/libraries/sql_parser/processors/SQLProcessor.php on line 442
[Deprecated] Creation of dynamic property PHPSQLCreator::$created is deprecated in /home/cowansmith/public_html/wp-content/plugins/real-estate-listing-realtyna-wpl-pro/libraries/sql_parser/PHPSQLCreator.php on line 78
[Deprecated] Automatic conversion of false to array is deprecated in /home/cowansmith/public_html/wp-content/plugins/real-estate-listing-realtyna-wpl-pro/libraries/sql_parser/processors/SQLProcessor.php on line 442
[Deprecated] Creation of dynamic property PHPSQLCreator::$created is deprecated in /home/cowansmith/public_html/wp-content/plugins/real-estate-listing-realtyna-wpl-pro/libraries/sql_parser/PHPSQLCreator.php on line 78
[Deprecated] Automatic conversion of false to array is deprecated in /home/cowansmith/public_html/wp-content/plugins/real-estate-listing-realtyna-wpl-pro/libraries/sql_parser/processors/SQLProcessor.php on line 442
[Deprecated] Creation of dynamic property PHPSQLCreator::$created is deprecated in /home/cowansmith/public_html/wp-content/plugins/real-estate-listing-realtyna-wpl-pro/libraries/sql_parser/PHPSQLCreator.php on line 78
[Deprecated] Automatic conversion of false to array is deprecated in /home/cowansmith/public_html/wp-content/plugins/real-estate-listing-realtyna-wpl-pro/libraries/sql_parser/processors/SQLProcessor.php on line 442
[Deprecated] Creation of dynamic property PHPSQLCreator::$created is deprecated in /home/cowansmith/public_html/wp-content/plugins/real-estate-listing-realtyna-wpl-pro/libraries/sql_parser/PHPSQLCreator.php on line 78
[Deprecated] Automatic conversion of false to array is deprecated in /home/cowansmith/public_html/wp-content/plugins/real-estate-listing-realtyna-wpl-pro/libraries/sql_parser/processors/SQLProcessor.php on line 442
[Deprecated] Creation of dynamic property PHPSQLCreator::$created is deprecated in /home/cowansmith/public_html/wp-content/plugins/real-estate-listing-realtyna-wpl-pro/libraries/sql_parser/PHPSQLCreator.php on line 78
[Deprecated] Automatic conversion of false to array is deprecated in /home/cowansmith/public_html/wp-content/plugins/real-estate-listing-realtyna-wpl-pro/libraries/sql_parser/processors/SQLProcessor.php on line 442
[Deprecated] Creation of dynamic property PHPSQLCreator::$created is deprecated in /home/cowansmith/public_html/wp-content/plugins/real-estate-listing-realtyna-wpl-pro/libraries/sql_parser/PHPSQLCreator.php on line 78
[Deprecated] Automatic conversion of false to array is deprecated in /home/cowansmith/public_html/wp-content/plugins/real-estate-listing-realtyna-wpl-pro/libraries/sql_parser/processors/SQLProcessor.php on line 442
[Deprecated] Creation of dynamic property PHPSQLCreator::$created is deprecated in /home/cowansmith/public_html/wp-content/plugins/real-estate-listing-realtyna-wpl-pro/libraries/sql_parser/PHPSQLCreator.php on line 78
[Deprecated] Automatic conversion of false to array is deprecated in /home/cowansmith/public_html/wp-content/plugins/real-estate-listing-realtyna-wpl-pro/libraries/sql_parser/processors/SQLProcessor.php on line 442
[Deprecated] Creation of dynamic property PHPSQLCreator::$created is deprecated in /home/cowansmith/public_html/wp-content/plugins/real-estate-listing-realtyna-wpl-pro/libraries/sql_parser/PHPSQLCreator.php on line 78
[Deprecated] Automatic conversion of false to array is deprecated in /home/cowansmith/public_html/wp-content/plugins/real-estate-listing-realtyna-wpl-pro/libraries/sql_parser/processors/SQLProcessor.php on line 442
[Deprecated] Creation of dynamic property PHPSQLCreator::$created is deprecated in /home/cowansmith/public_html/wp-content/plugins/real-estate-listing-realtyna-wpl-pro/libraries/sql_parser/PHPSQLCreator.php on line 78
[Deprecated] Automatic conversion of false to array is deprecated in /home/cowansmith/public_html/wp-content/plugins/real-estate-listing-realtyna-wpl-pro/libraries/sql_parser/processors/SQLProcessor.php on line 442
[Deprecated] Creation of dynamic property PHPSQLCreator::$created is deprecated in /home/cowansmith/public_html/wp-content/plugins/real-estate-listing-realtyna-wpl-pro/libraries/sql_parser/PHPSQLCreator.php on line 78
[Deprecated] Automatic conversion of false to array is deprecated in /home/cowansmith/public_html/wp-content/plugins/real-estate-listing-realtyna-wpl-pro/libraries/sql_parser/processors/SQLProcessor.php on line 442
[Deprecated] Creation of dynamic property PHPSQLCreator::$created is deprecated in /home/cowansmith/public_html/wp-content/plugins/real-estate-listing-realtyna-wpl-pro/libraries/sql_parser/PHPSQLCreator.php on line 78
[Deprecated] Automatic conversion of false to array is deprecated in /home/cowansmith/public_html/wp-content/plugins/real-estate-listing-realtyna-wpl-pro/libraries/sql_parser/processors/SQLProcessor.php on line 442
[Deprecated] Creation of dynamic property PHPSQLCreator::$created is deprecated in /home/cowansmith/public_html/wp-content/plugins/real-estate-listing-realtyna-wpl-pro/libraries/sql_parser/PHPSQLCreator.php on line 78
[Deprecated] Automatic conversion of false to array is deprecated in /home/cowansmith/public_html/wp-content/plugins/real-estate-listing-realtyna-wpl-pro/libraries/sql_parser/processors/SQLProcessor.php on line 442
[Deprecated] Creation of dynamic property PHPSQLCreator::$created is deprecated in /home/cowansmith/public_html/wp-content/plugins/real-estate-listing-realtyna-wpl-pro/libraries/sql_parser/PHPSQLCreator.php on line 78
[Deprecated] Automatic conversion of false to array is deprecated in /home/cowansmith/public_html/wp-content/plugins/real-estate-listing-realtyna-wpl-pro/libraries/sql_parser/processors/SQLProcessor.php on line 442
[Deprecated] Creation of dynamic property PHPSQLCreator::$created is deprecated in /home/cowansmith/public_html/wp-content/plugins/real-estate-listing-realtyna-wpl-pro/libraries/sql_parser/PHPSQLCreator.php on line 78
[Deprecated] Automatic conversion of false to array is deprecated in /home/cowansmith/public_html/wp-content/plugins/real-estate-listing-realtyna-wpl-pro/libraries/sql_parser/processors/SQLProcessor.php on line 442
[Deprecated] Creation of dynamic property PHPSQLCreator::$created is deprecated in /home/cowansmith/public_html/wp-content/plugins/real-estate-listing-realtyna-wpl-pro/libraries/sql_parser/PHPSQLCreator.php on line 78
[Deprecated] Automatic conversion of false to array is deprecated in /home/cowansmith/public_html/wp-content/plugins/real-estate-listing-realtyna-wpl-pro/libraries/sql_parser/processors/SQLProcessor.php on line 442
[Deprecated] Creation of dynamic property PHPSQLCreator::$created is deprecated in /home/cowansmith/public_html/wp-content/plugins/real-estate-listing-realtyna-wpl-pro/libraries/sql_parser/PHPSQLCreator.php on line 78
[Deprecated] Automatic conversion of false to array is deprecated in /home/cowansmith/public_html/wp-content/plugins/real-estate-listing-realtyna-wpl-pro/libraries/sql_parser/processors/SQLProcessor.php on line 442
[Deprecated] Creation of dynamic property PHPSQLCreator::$created is deprecated in /home/cowansmith/public_html/wp-content/plugins/real-estate-listing-realtyna-wpl-pro/libraries/sql_parser/PHPSQLCreator.php on line 78
[Deprecated] Automatic conversion of false to array is deprecated in /home/cowansmith/public_html/wp-content/plugins/real-estate-listing-realtyna-wpl-pro/libraries/sql_parser/processors/SQLProcessor.php on line 442
[Deprecated] Creation of dynamic property PHPSQLCreator::$created is deprecated in /home/cowansmith/public_html/wp-content/plugins/real-estate-listing-realtyna-wpl-pro/libraries/sql_parser/PHPSQLCreator.php on line 78
[Deprecated] Automatic conversion of false to array is deprecated in /home/cowansmith/public_html/wp-content/plugins/real-estate-listing-realtyna-wpl-pro/libraries/sql_parser/processors/SQLProcessor.php on line 442
[Deprecated] Creation of dynamic property PHPSQLCreator::$created is deprecated in /home/cowansmith/public_html/wp-content/plugins/real-estate-listing-realtyna-wpl-pro/libraries/sql_parser/PHPSQLCreator.php on line 78
[Deprecated] Automatic conversion of false to array is deprecated in /home/cowansmith/public_html/wp-content/plugins/real-estate-listing-realtyna-wpl-pro/libraries/sql_parser/processors/SQLProcessor.php on line 442
[Deprecated] Creation of dynamic property PHPSQLCreator::$created is deprecated in /home/cowansmith/public_html/wp-content/plugins/real-estate-listing-realtyna-wpl-pro/libraries/sql_parser/PHPSQLCreator.php on line 78
[Deprecated] Automatic conversion of false to array is deprecated in /home/cowansmith/public_html/wp-content/plugins/real-estate-listing-realtyna-wpl-pro/libraries/sql_parser/processors/SQLProcessor.php on line 442
[Deprecated] Creation of dynamic property PHPSQLCreator::$created is deprecated in /home/cowansmith/public_html/wp-content/plugins/real-estate-listing-realtyna-wpl-pro/libraries/sql_parser/PHPSQLCreator.php on line 78
[Deprecated] Automatic conversion of false to array is deprecated in /home/cowansmith/public_html/wp-content/plugins/real-estate-listing-realtyna-wpl-pro/libraries/sql_parser/processors/SQLProcessor.php on line 442
[Deprecated] Creation of dynamic property PHPSQLCreator::$created is deprecated in /home/cowansmith/public_html/wp-content/plugins/real-estate-listing-realtyna-wpl-pro/libraries/sql_parser/PHPSQLCreator.php on line 78
[Deprecated] Automatic conversion of false to array is deprecated in /home/cowansmith/public_html/wp-content/plugins/real-estate-listing-realtyna-wpl-pro/libraries/sql_parser/processors/SQLProcessor.php on line 442
[Deprecated] Creation of dynamic property PHPSQLCreator::$created is deprecated in /home/cowansmith/public_html/wp-content/plugins/real-estate-listing-realtyna-wpl-pro/libraries/sql_parser/PHPSQLCreator.php on line 78
[Deprecated] Automatic conversion of false to array is deprecated in /home/cowansmith/public_html/wp-content/plugins/real-estate-listing-realtyna-wpl-pro/libraries/sql_parser/processors/SQLProcessor.php on line 442
[Deprecated] Creation of dynamic property PHPSQLCreator::$created is deprecated in /home/cowansmith/public_html/wp-content/plugins/real-estate-listing-realtyna-wpl-pro/libraries/sql_parser/PHPSQLCreator.php on line 78
[Deprecated] Automatic conversion of false to array is deprecated in /home/cowansmith/public_html/wp-content/plugins/real-estate-listing-realtyna-wpl-pro/libraries/sql_parser/processors/SQLProcessor.php on line 442
[Deprecated] Creation of dynamic property PHPSQLCreator::$created is deprecated in /home/cowansmith/public_html/wp-content/plugins/real-estate-listing-realtyna-wpl-pro/libraries/sql_parser/PHPSQLCreator.php on line 78
[Deprecated] Automatic conversion of false to array is deprecated in /home/cowansmith/public_html/wp-content/plugins/real-estate-listing-realtyna-wpl-pro/libraries/sql_parser/processors/SQLProcessor.php on line 442
[Deprecated] Creation of dynamic property PHPSQLCreator::$created is deprecated in /home/cowansmith/public_html/wp-content/plugins/real-estate-listing-realtyna-wpl-pro/libraries/sql_parser/PHPSQLCreator.php on line 78
[Deprecated] Automatic conversion of false to array is deprecated in /home/cowansmith/public_html/wp-content/plugins/real-estate-listing-realtyna-wpl-pro/libraries/sql_parser/processors/SQLProcessor.php on line 442
[Deprecated] Creation of dynamic property PHPSQLCreator::$created is deprecated in /home/cowansmith/public_html/wp-content/plugins/real-estate-listing-realtyna-wpl-pro/libraries/sql_parser/PHPSQLCreator.php on line 78
[Deprecated] Automatic conversion of false to array is deprecated in /home/cowansmith/public_html/wp-content/plugins/real-estate-listing-realtyna-wpl-pro/libraries/sql_parser/processors/SQLProcessor.php on line 442
[Deprecated] Creation of dynamic property PHPSQLCreator::$created is deprecated in /home/cowansmith/public_html/wp-content/plugins/real-estate-listing-realtyna-wpl-pro/libraries/sql_parser/PHPSQLCreator.php on line 78
[Deprecated] Automatic conversion of false to array is deprecated in /home/cowansmith/public_html/wp-content/plugins/real-estate-listing-realtyna-wpl-pro/libraries/sql_parser/processors/SQLProcessor.php on line 442
[Deprecated] Creation of dynamic property PHPSQLCreator::$created is deprecated in /home/cowansmith/public_html/wp-content/plugins/real-estate-listing-realtyna-wpl-pro/libraries/sql_parser/PHPSQLCreator.php on line 78
[Deprecated] Automatic conversion of false to array is deprecated in /home/cowansmith/public_html/wp-content/plugins/real-estate-listing-realtyna-wpl-pro/libraries/sql_parser/processors/SQLProcessor.php on line 442
[Deprecated] Creation of dynamic property PHPSQLCreator::$created is deprecated in /home/cowansmith/public_html/wp-content/plugins/real-estate-listing-realtyna-wpl-pro/libraries/sql_parser/PHPSQLCreator.php on line 78
[Deprecated] Automatic conversion of false to array is deprecated in /home/cowansmith/public_html/wp-content/plugins/real-estate-listing-realtyna-wpl-pro/libraries/sql_parser/processors/SQLProcessor.php on line 442
[Deprecated] Creation of dynamic property PHPSQLCreator::$created is deprecated in /home/cowansmith/public_html/wp-content/plugins/real-estate-listing-realtyna-wpl-pro/libraries/sql_parser/PHPSQLCreator.php on line 78
[Deprecated] Automatic conversion of false to array is deprecated in /home/cowansmith/public_html/wp-content/plugins/real-estate-listing-realtyna-wpl-pro/libraries/sql_parser/processors/SQLProcessor.php on line 442
[Deprecated] Creation of dynamic property PHPSQLCreator::$created is deprecated in /home/cowansmith/public_html/wp-content/plugins/real-estate-listing-realtyna-wpl-pro/libraries/sql_parser/PHPSQLCreator.php on line 78
[Deprecated] Automatic conversion of false to array is deprecated in /home/cowansmith/public_html/wp-content/plugins/real-estate-listing-realtyna-wpl-pro/libraries/sql_parser/processors/SQLProcessor.php on line 442
[Deprecated] Creation of dynamic property PHPSQLCreator::$created is deprecated in /home/cowansmith/public_html/wp-content/plugins/real-estate-listing-realtyna-wpl-pro/libraries/sql_parser/PHPSQLCreator.php on line 78
[Deprecated] Automatic conversion of false to array is deprecated in /home/cowansmith/public_html/wp-content/plugins/real-estate-listing-realtyna-wpl-pro/libraries/sql_parser/processors/SQLProcessor.php on line 442
[Deprecated] Creation of dynamic property PHPSQLCreator::$created is deprecated in /home/cowansmith/public_html/wp-content/plugins/real-estate-listing-realtyna-wpl-pro/libraries/sql_parser/PHPSQLCreator.php on line 78
[Deprecated] Automatic conversion of false to array is deprecated in /home/cowansmith/public_html/wp-content/plugins/real-estate-listing-realtyna-wpl-pro/libraries/sql_parser/processors/SQLProcessor.php on line 442
[Deprecated] Creation of dynamic property PHPSQLCreator::$created is deprecated in /home/cowansmith/public_html/wp-content/plugins/real-estate-listing-realtyna-wpl-pro/libraries/sql_parser/PHPSQLCreator.php on line 78
[Deprecated] Automatic conversion of false to array is deprecated in /home/cowansmith/public_html/wp-content/plugins/real-estate-listing-realtyna-wpl-pro/libraries/sql_parser/processors/SQLProcessor.php on line 442
[Deprecated] Creation of dynamic property PHPSQLCreator::$created is deprecated in /home/cowansmith/public_html/wp-content/plugins/real-estate-listing-realtyna-wpl-pro/libraries/sql_parser/PHPSQLCreator.php on line 78
[Deprecated] Automatic conversion of false to array is deprecated in /home/cowansmith/public_html/wp-content/plugins/real-estate-listing-realtyna-wpl-pro/libraries/sql_parser/processors/SQLProcessor.php on line 442
[Deprecated] Creation of dynamic property PHPSQLCreator::$created is deprecated in /home/cowansmith/public_html/wp-content/plugins/real-estate-listing-realtyna-wpl-pro/libraries/sql_parser/PHPSQLCreator.php on line 78
[Deprecated] Automatic conversion of false to array is deprecated in /home/cowansmith/public_html/wp-content/plugins/real-estate-listing-realtyna-wpl-pro/libraries/sql_parser/processors/SQLProcessor.php on line 442
[Deprecated] Creation of dynamic property PHPSQLCreator::$created is deprecated in /home/cowansmith/public_html/wp-content/plugins/real-estate-listing-realtyna-wpl-pro/libraries/sql_parser/PHPSQLCreator.php on line 78
[Deprecated] Automatic conversion of false to array is deprecated in /home/cowansmith/public_html/wp-content/plugins/real-estate-listing-realtyna-wpl-pro/libraries/sql_parser/processors/SQLProcessor.php on line 442
[Deprecated] Creation of dynamic property PHPSQLCreator::$created is deprecated in /home/cowansmith/public_html/wp-content/plugins/real-estate-listing-realtyna-wpl-pro/libraries/sql_parser/PHPSQLCreator.php on line 78
[Deprecated] Automatic conversion of false to array is deprecated in /home/cowansmith/public_html/wp-content/plugins/real-estate-listing-realtyna-wpl-pro/libraries/sql_parser/processors/SQLProcessor.php on line 442
[Deprecated] Creation of dynamic property PHPSQLCreator::$created is deprecated in /home/cowansmith/public_html/wp-content/plugins/real-estate-listing-realtyna-wpl-pro/libraries/sql_parser/PHPSQLCreator.php on line 78
[Deprecated] Automatic conversion of false to array is deprecated in /home/cowansmith/public_html/wp-content/plugins/real-estate-listing-realtyna-wpl-pro/libraries/sql_parser/processors/SQLProcessor.php on line 442
[Deprecated] Creation of dynamic property PHPSQLCreator::$created is deprecated in /home/cowansmith/public_html/wp-content/plugins/real-estate-listing-realtyna-wpl-pro/libraries/sql_parser/PHPSQLCreator.php on line 78
[Deprecated] Automatic conversion of false to array is deprecated in /home/cowansmith/public_html/wp-content/plugins/real-estate-listing-realtyna-wpl-pro/libraries/sql_parser/processors/SQLProcessor.php on line 442
[Deprecated] Creation of dynamic property PHPSQLCreator::$created is deprecated in /home/cowansmith/public_html/wp-content/plugins/real-estate-listing-realtyna-wpl-pro/libraries/sql_parser/PHPSQLCreator.php on line 78
[Deprecated] Automatic conversion of false to array is deprecated in /home/cowansmith/public_html/wp-content/plugins/real-estate-listing-realtyna-wpl-pro/libraries/sql_parser/processors/SQLProcessor.php on line 442
[Deprecated] Creation of dynamic property PHPSQLCreator::$created is deprecated in /home/cowansmith/public_html/wp-content/plugins/real-estate-listing-realtyna-wpl-pro/libraries/sql_parser/PHPSQLCreator.php on line 78
[Deprecated] Automatic conversion of false to array is deprecated in /home/cowansmith/public_html/wp-content/plugins/real-estate-listing-realtyna-wpl-pro/libraries/sql_parser/processors/SQLProcessor.php on line 442
[Deprecated] Creation of dynamic property PHPSQLCreator::$created is deprecated in /home/cowansmith/public_html/wp-content/plugins/real-estate-listing-realtyna-wpl-pro/libraries/sql_parser/PHPSQLCreator.php on line 78
[Deprecated] Automatic conversion of false to array is deprecated in /home/cowansmith/public_html/wp-content/plugins/real-estate-listing-realtyna-wpl-pro/libraries/sql_parser/processors/SQLProcessor.php on line 442
[Deprecated] Creation of dynamic property PHPSQLCreator::$created is deprecated in /home/cowansmith/public_html/wp-content/plugins/real-estate-listing-realtyna-wpl-pro/libraries/sql_parser/PHPSQLCreator.php on line 78
[Deprecated] Automatic conversion of false to array is deprecated in /home/cowansmith/public_html/wp-content/plugins/real-estate-listing-realtyna-wpl-pro/libraries/sql_parser/processors/SQLProcessor.php on line 442
[Deprecated] Creation of dynamic property PHPSQLCreator::$created is deprecated in /home/cowansmith/public_html/wp-content/plugins/real-estate-listing-realtyna-wpl-pro/libraries/sql_parser/PHPSQLCreator.php on line 78
[Deprecated] Automatic conversion of false to array is deprecated in /home/cowansmith/public_html/wp-content/plugins/real-estate-listing-realtyna-wpl-pro/libraries/sql_parser/processors/SQLProcessor.php on line 442
[Deprecated] Creation of dynamic property PHPSQLCreator::$created is deprecated in /home/cowansmith/public_html/wp-content/plugins/real-estate-listing-realtyna-wpl-pro/libraries/sql_parser/PHPSQLCreator.php on line 78
[Deprecated] Automatic conversion of false to array is deprecated in /home/cowansmith/public_html/wp-content/plugins/real-estate-listing-realtyna-wpl-pro/libraries/sql_parser/processors/SQLProcessor.php on line 442
[Deprecated] Creation of dynamic property PHPSQLCreator::$created is deprecated in /home/cowansmith/public_html/wp-content/plugins/real-estate-listing-realtyna-wpl-pro/libraries/sql_parser/PHPSQLCreator.php on line 78
[Deprecated] Automatic conversion of false to array is deprecated in /home/cowansmith/public_html/wp-content/plugins/real-estate-listing-realtyna-wpl-pro/libraries/sql_parser/processors/SQLProcessor.php on line 442
[Deprecated] Creation of dynamic property PHPSQLCreator::$created is deprecated in /home/cowansmith/public_html/wp-content/plugins/real-estate-listing-realtyna-wpl-pro/libraries/sql_parser/PHPSQLCreator.php on line 78
[Deprecated] Automatic conversion of false to array is deprecated in /home/cowansmith/public_html/wp-content/plugins/real-estate-listing-realtyna-wpl-pro/libraries/sql_parser/processors/SQLProcessor.php on line 442
[Deprecated] Creation of dynamic property PHPSQLCreator::$created is deprecated in /home/cowansmith/public_html/wp-content/plugins/real-estate-listing-realtyna-wpl-pro/libraries/sql_parser/PHPSQLCreator.php on line 78
[Deprecated] Automatic conversion of false to array is deprecated in /home/cowansmith/public_html/wp-content/plugins/real-estate-listing-realtyna-wpl-pro/libraries/sql_parser/processors/SQLProcessor.php on line 442
[Deprecated] Creation of dynamic property PHPSQLCreator::$created is deprecated in /home/cowansmith/public_html/wp-content/plugins/real-estate-listing-realtyna-wpl-pro/libraries/sql_parser/PHPSQLCreator.php on line 78
[Deprecated] Automatic conversion of false to array is deprecated in /home/cowansmith/public_html/wp-content/plugins/real-estate-listing-realtyna-wpl-pro/libraries/sql_parser/processors/SQLProcessor.php on line 442
[Deprecated] Creation of dynamic property PHPSQLCreator::$created is deprecated in /home/cowansmith/public_html/wp-content/plugins/real-estate-listing-realtyna-wpl-pro/libraries/sql_parser/PHPSQLCreator.php on line 78
[Deprecated] Automatic conversion of false to array is deprecated in /home/cowansmith/public_html/wp-content/plugins/real-estate-listing-realtyna-wpl-pro/libraries/sql_parser/processors/SQLProcessor.php on line 442
[Deprecated] Automatic conversion of false to array is deprecated in /home/cowansmith/public_html/wp-content/plugins/real-estate-listing-realtyna-wpl-pro/libraries/sql_parser/processors/SQLProcessor.php on line 442
[Warning] Undefined array key "history" in /home/cowansmith/public_html/wp-content/themes/wpl_twentyeight-child/wplhtml/frontend/property_show/default.php on line 261
[Deprecated] Automatic conversion of false to array is deprecated in /home/cowansmith/public_html/wp-content/plugins/real-estate-listing-realtyna-wpl-pro/libraries/sql_parser/processors/SQLProcessor.php on line 442
[Deprecated] Creation of dynamic property PHPSQLCreator::$created is deprecated in /home/cowansmith/public_html/wp-content/plugins/real-estate-listing-realtyna-wpl-pro/libraries/sql_parser/PHPSQLCreator.php on line 78
[Deprecated] Automatic conversion of false to array is deprecated in /home/cowansmith/public_html/wp-content/plugins/real-estate-listing-realtyna-wpl-pro/libraries/sql_parser/processors/SQLProcessor.php on line 442
[Deprecated] Creation of dynamic property PHPSQLCreator::$created is deprecated in /home/cowansmith/public_html/wp-content/plugins/real-estate-listing-realtyna-wpl-pro/libraries/sql_parser/PHPSQLCreator.php on line 78
[Deprecated] Automatic conversion of false to array is deprecated in /home/cowansmith/public_html/wp-content/plugins/real-estate-listing-realtyna-wpl-pro/libraries/sql_parser/processors/SQLProcessor.php on line 442
[Deprecated] Automatic conversion of false to array is deprecated in /home/cowansmith/public_html/wp-content/plugins/real-estate-listing-realtyna-wpl-pro/libraries/sql_parser/processors/SQLProcessor.php on line 442
[Deprecated] Automatic conversion of false to array is deprecated in /home/cowansmith/public_html/wp-content/plugins/real-estate-listing-realtyna-wpl-pro/libraries/sql_parser/processors/SQLProcessor.php on line 442
[Deprecated] Creation of dynamic property PHPSQLCreator::$created is deprecated in /home/cowansmith/public_html/wp-content/plugins/real-estate-listing-realtyna-wpl-pro/libraries/sql_parser/PHPSQLCreator.php on line 78
[Deprecated] Automatic conversion of false to array is deprecated in /home/cowansmith/public_html/wp-content/plugins/real-estate-listing-realtyna-wpl-pro/libraries/sql_parser/processors/SQLProcessor.php on line 442
[Deprecated] Creation of dynamic property PHPSQLCreator::$created is deprecated in /home/cowansmith/public_html/wp-content/plugins/real-estate-listing-realtyna-wpl-pro/libraries/sql_parser/PHPSQLCreator.php on line 78
[Deprecated] Automatic conversion of false to array is deprecated in /home/cowansmith/public_html/wp-content/plugins/real-estate-listing-realtyna-wpl-pro/libraries/sql_parser/processors/SQLProcessor.php on line 442
[Deprecated] Creation of dynamic property PHPSQLCreator::$created is deprecated in /home/cowansmith/public_html/wp-content/plugins/real-estate-listing-realtyna-wpl-pro/libraries/sql_parser/PHPSQLCreator.php on line 78
[Deprecated] Automatic conversion of false to array is deprecated in /home/cowansmith/public_html/wp-content/plugins/real-estate-listing-realtyna-wpl-pro/libraries/sql_parser/processors/SQLProcessor.php on line 442
[Deprecated] Creation of dynamic property PHPSQLCreator::$created is deprecated in /home/cowansmith/public_html/wp-content/plugins/real-estate-listing-realtyna-wpl-pro/libraries/sql_parser/PHPSQLCreator.php on line 78
[Deprecated] Automatic conversion of false to array is deprecated in /home/cowansmith/public_html/wp-content/plugins/real-estate-listing-realtyna-wpl-pro/libraries/sql_parser/processors/SQLProcessor.php on line 442
[Deprecated] Creation of dynamic property PHPSQLCreator::$created is deprecated in /home/cowansmith/public_html/wp-content/plugins/real-estate-listing-realtyna-wpl-pro/libraries/sql_parser/PHPSQLCreator.php on line 78
[Deprecated] Automatic conversion of false to array is deprecated in /home/cowansmith/public_html/wp-content/plugins/real-estate-listing-realtyna-wpl-pro/libraries/sql_parser/processors/SQLProcessor.php on line 442
[Deprecated] Creation of dynamic property PHPSQLCreator::$created is deprecated in /home/cowansmith/public_html/wp-content/plugins/real-estate-listing-realtyna-wpl-pro/libraries/sql_parser/PHPSQLCreator.php on line 78
[Deprecated] Creation of dynamic property wpl_addon_multi_agents::$db is deprecated in /home/cowansmith/public_html/wp-content/plugins/real-estate-listing-realtyna-wpl-pro/libraries/addon_multi_agents.php on line 20
[Deprecated] Creation of dynamic property wpl_addon_multi_agents::$pid is deprecated in /home/cowansmith/public_html/wp-content/plugins/real-estate-listing-realtyna-wpl-pro/libraries/addon_multi_agents.php on line 21
[Deprecated] Automatic conversion of false to array is deprecated in /home/cowansmith/public_html/wp-content/plugins/real-estate-listing-realtyna-wpl-pro/libraries/sql_parser/processors/SQLProcessor.php on line 442
[Deprecated] Creation of dynamic property PHPSQLCreator::$created is deprecated in /home/cowansmith/public_html/wp-content/plugins/real-estate-listing-realtyna-wpl-pro/libraries/sql_parser/PHPSQLCreator.php on line 78
[Deprecated] Automatic conversion of false to array is deprecated in /home/cowansmith/public_html/wp-content/plugins/real-estate-listing-realtyna-wpl-pro/libraries/sql_parser/processors/SQLProcessor.php on line 442
[Deprecated] Creation of dynamic property PHPSQLCreator::$created is deprecated in /home/cowansmith/public_html/wp-content/plugins/real-estate-listing-realtyna-wpl-pro/libraries/sql_parser/PHPSQLCreator.php on line 78
[Deprecated] Automatic conversion of false to array is deprecated in /home/cowansmith/public_html/wp-content/plugins/real-estate-listing-realtyna-wpl-pro/libraries/sql_parser/processors/SQLProcessor.php on line 442
[Deprecated] Automatic conversion of false to array is deprecated in /home/cowansmith/public_html/wp-content/plugins/real-estate-listing-realtyna-wpl-pro/libraries/sql_parser/processors/SQLProcessor.php on line 442
[Deprecated] Creation of dynamic property PHPSQLCreator::$created is deprecated in /home/cowansmith/public_html/wp-content/plugins/real-estate-listing-realtyna-wpl-pro/libraries/sql_parser/PHPSQLCreator.php on line 78
[Deprecated] Automatic conversion of false to array is deprecated in /home/cowansmith/public_html/wp-content/plugins/real-estate-listing-realtyna-wpl-pro/libraries/sql_parser/processors/SQLProcessor.php on line 442
[Deprecated] Creation of dynamic property PHPSQLCreator::$created is deprecated in /home/cowansmith/public_html/wp-content/plugins/real-estate-listing-realtyna-wpl-pro/libraries/sql_parser/PHPSQLCreator.php on line 78
[Deprecated] Automatic conversion of false to array is deprecated in /home/cowansmith/public_html/wp-content/plugins/real-estate-listing-realtyna-wpl-pro/libraries/sql_parser/processors/SQLProcessor.php on line 442
[Deprecated] Automatic conversion of false to array is deprecated in /home/cowansmith/public_html/wp-content/plugins/real-estate-listing-realtyna-wpl-pro/libraries/sql_parser/processors/SQLProcessor.php on line 442
[Deprecated] Automatic conversion of false to array is deprecated in /home/cowansmith/public_html/wp-content/plugins/real-estate-listing-realtyna-wpl-pro/libraries/sql_parser/processors/SQLProcessor.php on line 442
[Deprecated] Automatic conversion of false to array is deprecated in /home/cowansmith/public_html/wp-content/plugins/real-estate-listing-realtyna-wpl-pro/libraries/sql_parser/processors/SQLProcessor.php on line 442
[Deprecated] Automatic conversion of false to array is deprecated in /home/cowansmith/public_html/wp-content/plugins/real-estate-listing-realtyna-wpl-pro/libraries/sql_parser/processors/SQLProcessor.php on line 442
[Deprecated] Creation of dynamic property PHPSQLCreator::$created is deprecated in /home/cowansmith/public_html/wp-content/plugins/real-estate-listing-realtyna-wpl-pro/libraries/sql_parser/PHPSQLCreator.php on line 90
[Deprecated] Automatic conversion of false to array is deprecated in /home/cowansmith/public_html/wp-content/plugins/real-estate-listing-realtyna-wpl-pro/libraries/sql_parser/processors/SQLProcessor.php on line 442
[Deprecated] Creation of dynamic property PHPSQLCreator::$created is deprecated in /home/cowansmith/public_html/wp-content/plugins/real-estate-listing-realtyna-wpl-pro/libraries/sql_parser/PHPSQLCreator.php on line 78
[Deprecated] Automatic conversion of false to array is deprecated in /home/cowansmith/public_html/wp-content/plugins/real-estate-listing-realtyna-wpl-pro/libraries/sql_parser/processors/SQLProcessor.php on line 442
[Deprecated] Creation of dynamic property PHPSQLCreator::$created is deprecated in /home/cowansmith/public_html/wp-content/plugins/real-estate-listing-realtyna-wpl-pro/libraries/sql_parser/PHPSQLCreator.php on line 78
[Deprecated] Automatic conversion of false to array is deprecated in /home/cowansmith/public_html/wp-content/plugins/real-estate-listing-realtyna-wpl-pro/libraries/sql_parser/processors/SQLProcessor.php on line 442
[Deprecated] Creation of dynamic property PHPSQLCreator::$created is deprecated in /home/cowansmith/public_html/wp-content/plugins/real-estate-listing-realtyna-wpl-pro/libraries/sql_parser/PHPSQLCreator.php on line 78
[Deprecated] Automatic conversion of false to array is deprecated in /home/cowansmith/public_html/wp-content/plugins/real-estate-listing-realtyna-wpl-pro/libraries/sql_parser/processors/SQLProcessor.php on line 442
[Deprecated] Creation of dynamic property PHPSQLCreator::$created is deprecated in /home/cowansmith/public_html/wp-content/plugins/real-estate-listing-realtyna-wpl-pro/libraries/sql_parser/PHPSQLCreator.php on line 78
[Deprecated] Automatic conversion of false to array is deprecated in /home/cowansmith/public_html/wp-content/plugins/real-estate-listing-realtyna-wpl-pro/libraries/sql_parser/processors/SQLProcessor.php on line 442
[Deprecated] Automatic conversion of false to array is deprecated in /home/cowansmith/public_html/wp-content/plugins/real-estate-listing-realtyna-wpl-pro/libraries/sql_parser/processors/SQLProcessor.php on line 442
[Deprecated] Creation of dynamic property PHPSQLCreator::$created is deprecated in /home/cowansmith/public_html/wp-content/plugins/real-estate-listing-realtyna-wpl-pro/libraries/sql_parser/PHPSQLCreator.php on line 78
[Deprecated] Automatic conversion of false to array is deprecated in /home/cowansmith/public_html/wp-content/plugins/real-estate-listing-realtyna-wpl-pro/libraries/sql_parser/processors/SQLProcessor.php on line 442
[Deprecated] Creation of dynamic property PHPSQLCreator::$created is deprecated in /home/cowansmith/public_html/wp-content/plugins/real-estate-listing-realtyna-wpl-pro/libraries/sql_parser/PHPSQLCreator.php on line 78
[Deprecated] Automatic conversion of false to array is deprecated in /home/cowansmith/public_html/wp-content/plugins/real-estate-listing-realtyna-wpl-pro/libraries/sql_parser/processors/SQLProcessor.php on line 442
[Deprecated] Creation of dynamic property PHPSQLCreator::$created is deprecated in /home/cowansmith/public_html/wp-content/plugins/real-estate-listing-realtyna-wpl-pro/libraries/sql_parser/PHPSQLCreator.php on line 78
[Deprecated] Automatic conversion of false to array is deprecated in /home/cowansmith/public_html/wp-content/plugins/real-estate-listing-realtyna-wpl-pro/libraries/sql_parser/processors/SQLProcessor.php on line 442
[Deprecated] Creation of dynamic property PHPSQLCreator::$created is deprecated in /home/cowansmith/public_html/wp-content/plugins/real-estate-listing-realtyna-wpl-pro/libraries/sql_parser/PHPSQLCreator.php on line 78
[Deprecated] Automatic conversion of false to array is deprecated in /home/cowansmith/public_html/wp-content/plugins/real-estate-listing-realtyna-wpl-pro/libraries/sql_parser/processors/SQLProcessor.php on line 442
[Deprecated] Creation of dynamic property PHPSQLCreator::$created is deprecated in /home/cowansmith/public_html/wp-content/plugins/real-estate-listing-realtyna-wpl-pro/libraries/sql_parser/PHPSQLCreator.php on line 78
