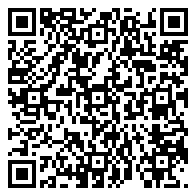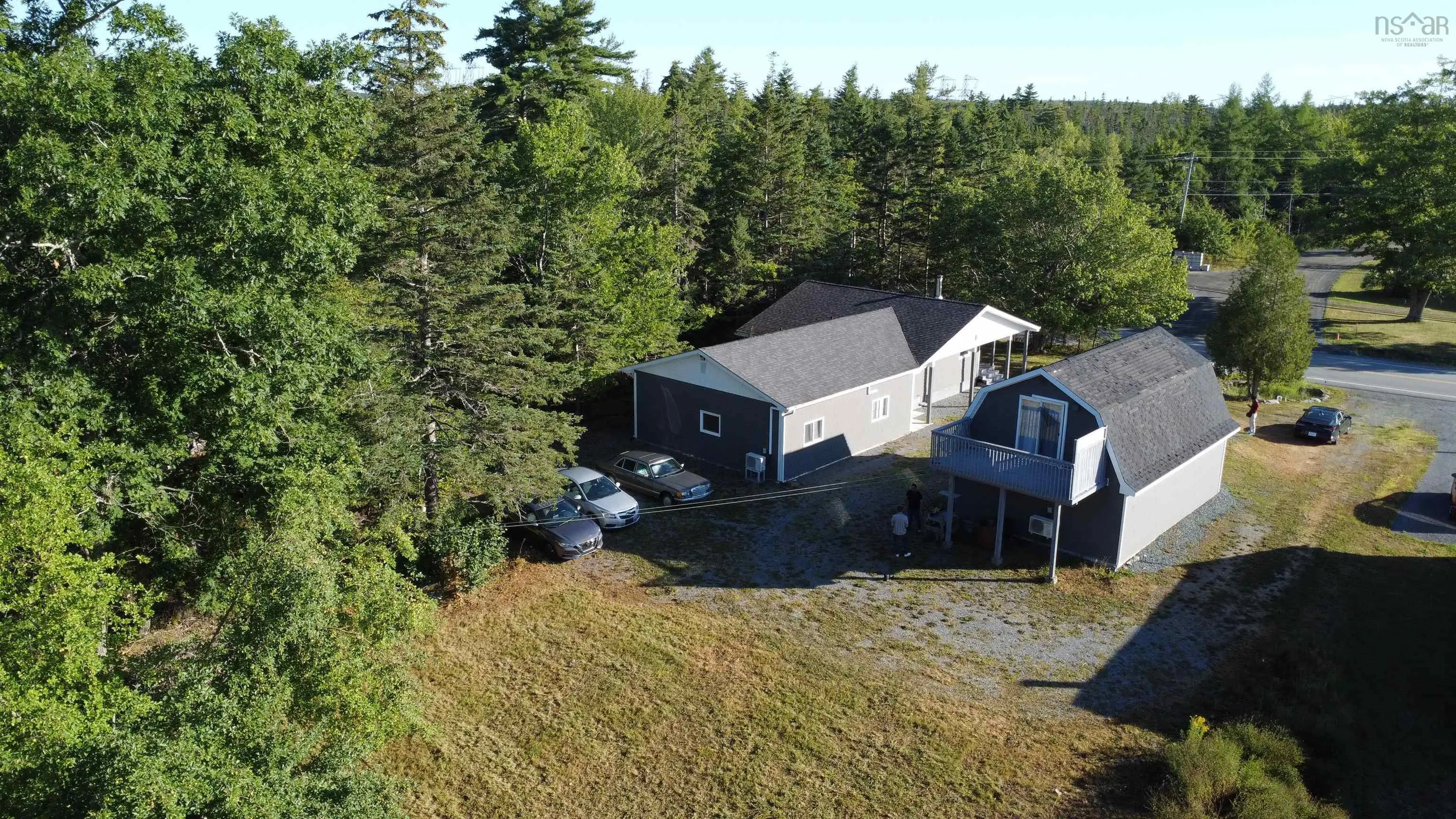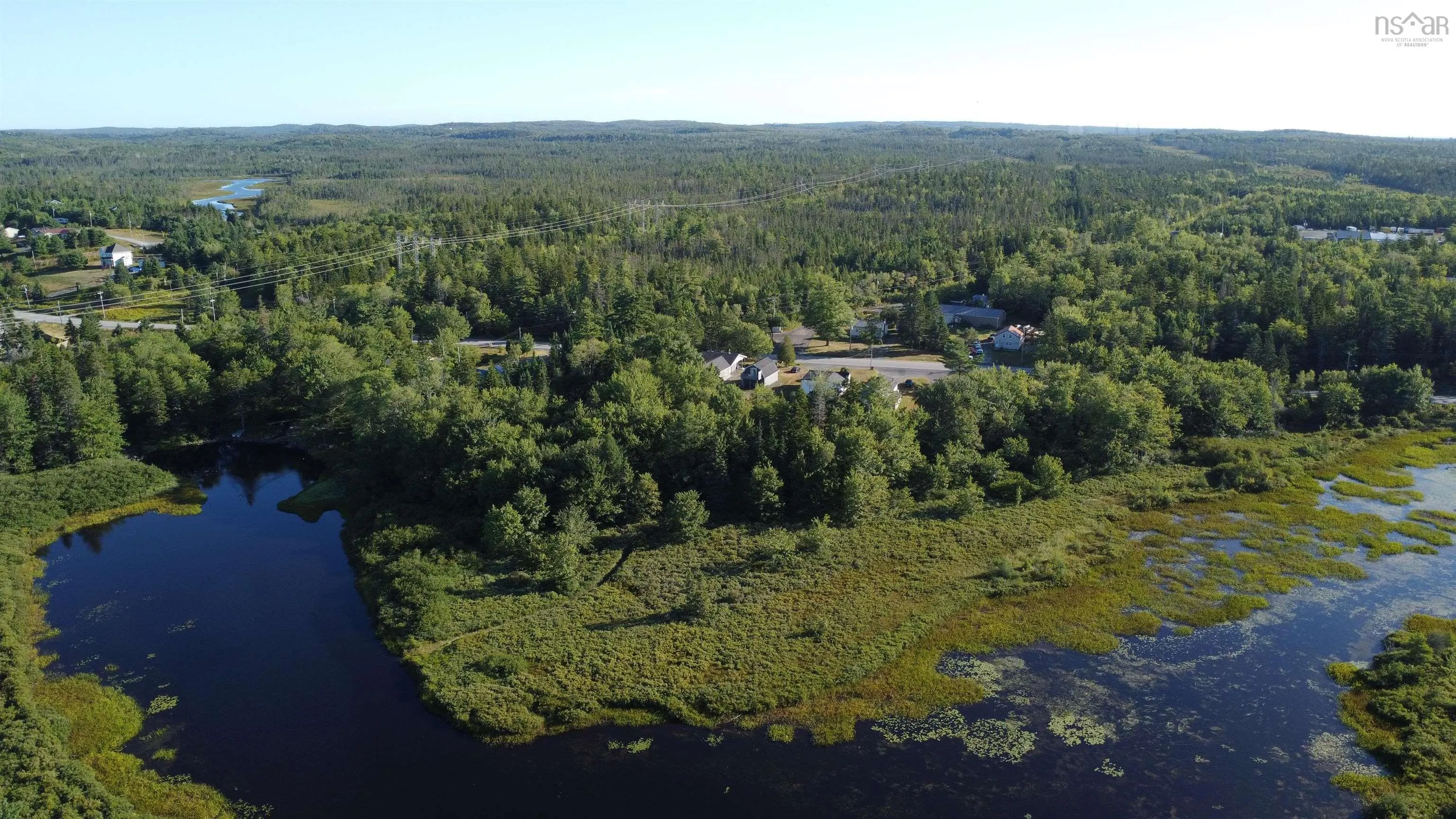Residential For Sale
1,659 Sqft - Array




Basic Details
Property Type:
Residential
Listing Type:
For Sale
Listing ID:
202521276
Price:
C$499000
Bedrooms:
3
Bathrooms:
2
Square Footage:
1,659 Sqft
Year Built:
1970
Lot Area:
0.76 Acre
Status:
Active
Listing Status:
ACTIVE
Full Bathrooms:
2
Property Sub Type:
Single Family Residence
Roof
Asphalt,
Features
Heating System
Hot Water, Ductless, Stove, In Floor,
Basement
Crawl Space,
Fireplace
Wood Burning Stove,
Patio
Deck,
Parking
Double, Detached, Wired, Circular Driveway, Heated Garage, Gravel,
Utilities
Cable Connected, Electricity Connected, Phone Connected, Electric,
Sewer
Septic Tank,
Interior Features
High Speed Internet,
Flooring
Laminate, Tile, Hardwood,
Architectural Style
Bungalow,
Appliances
Appliances
Dishwasher, Microwave, Refrigerator, Washer, Electric Range, Dryer - Electric,
Address Map
Location Text:
3130 Sackville Drive, Upper Sackville, NS B4E 3C5
Country:
US
Province:
NS
County:
Halifax
City:
Upper Sackville
Postal Code:
B4E 3C5
Street:
Sackville
Street Number:
3130
Street Suffix:
Drive
Longitude:
W64° 12' 48.4''
Latitude:
N44° 49' 59.9''
Directions:
Exit 3 off highway 101, turn right onto 3248 Sackville Dr or take exit 2B off highway 101 and go left at the round about.
Mls Area Major:
26-Beaverbank, Upper Sackville
Zoning:
MU-2
Neighborhood
Middle School:
Sackville Heights Junior High School
High School:
Millwood High School
Elementary School:
Harry R Hamilton Elementary School
Agent Info

|
Cowan-Smith Team
|



