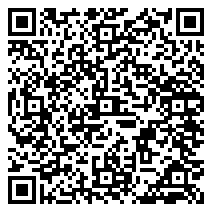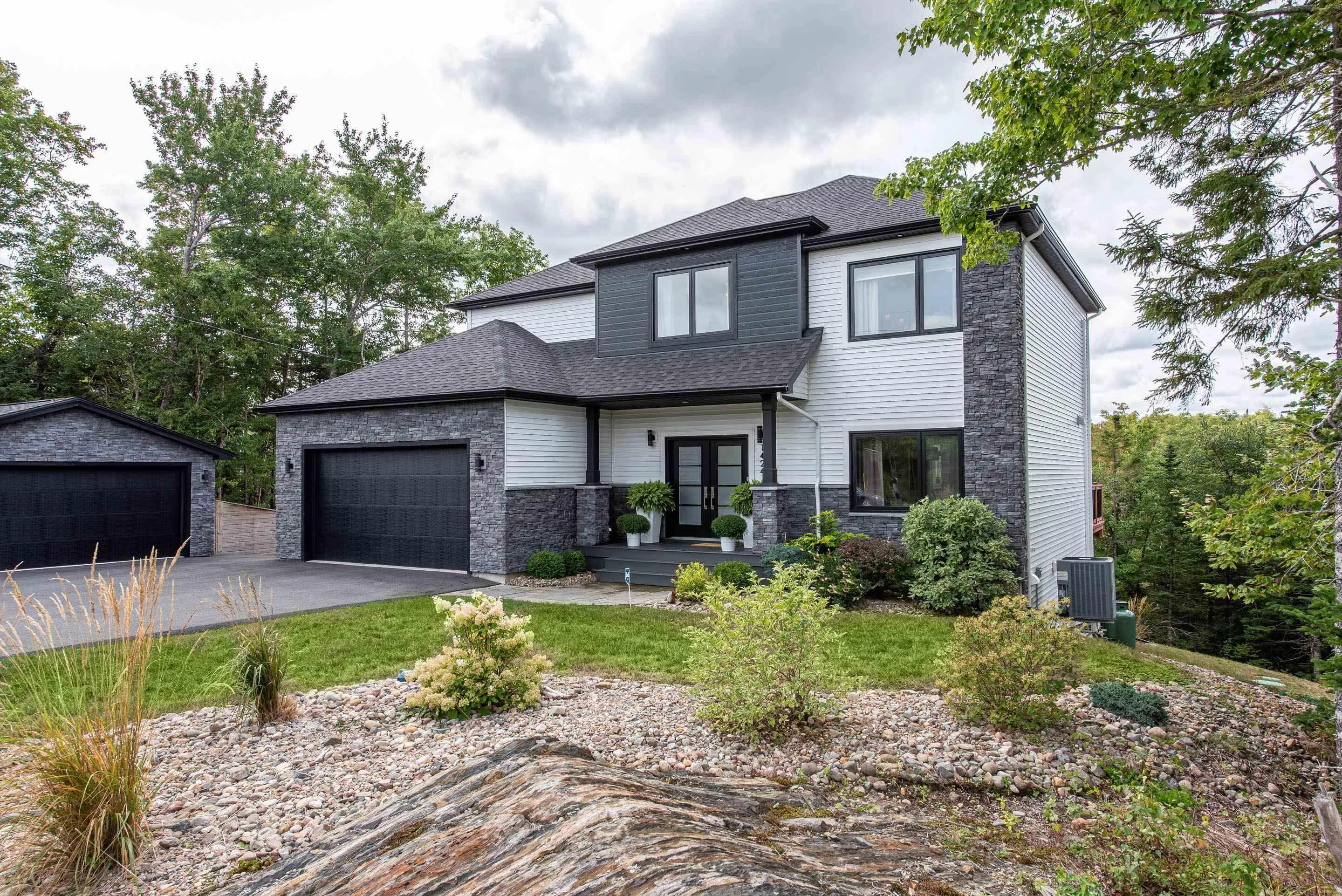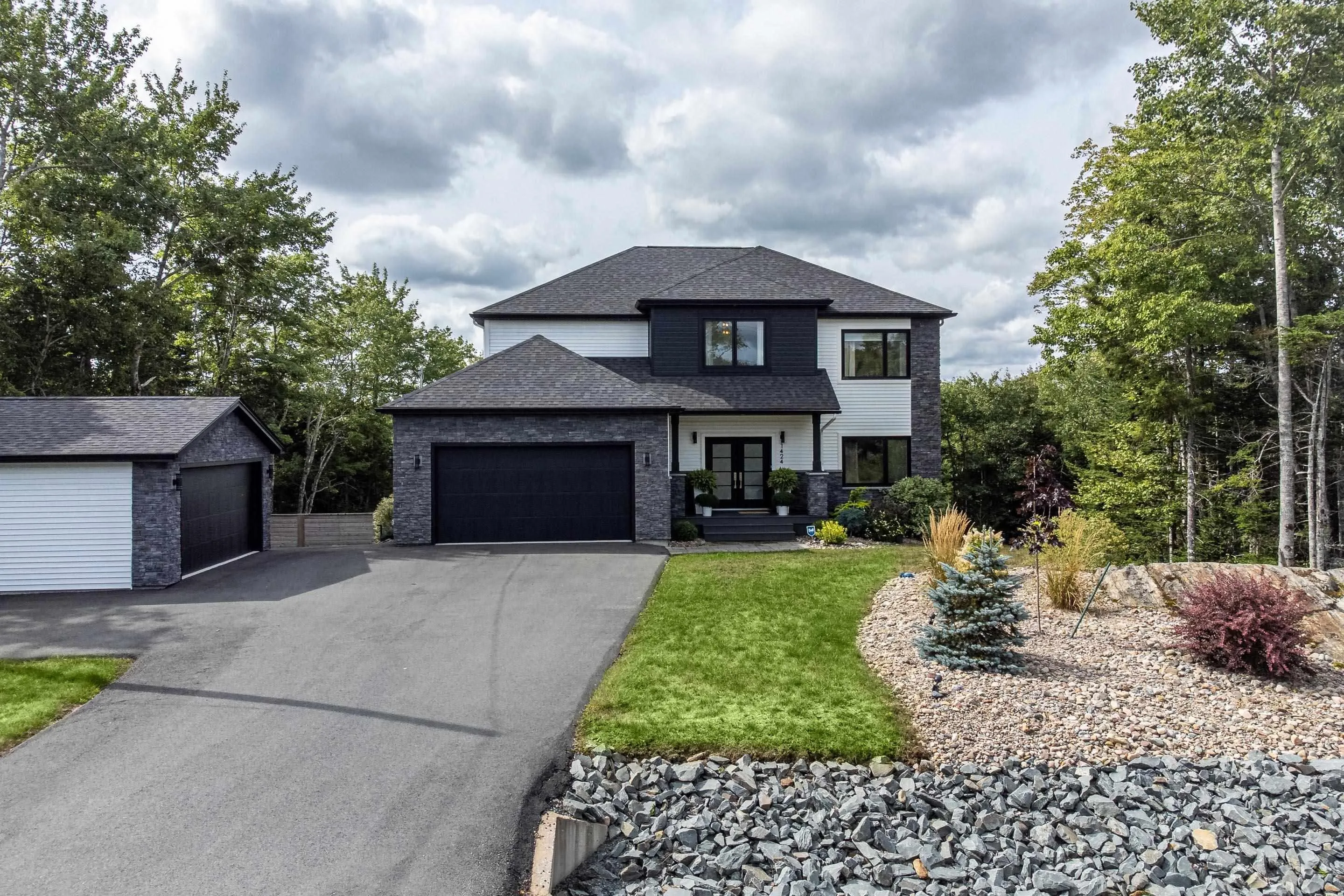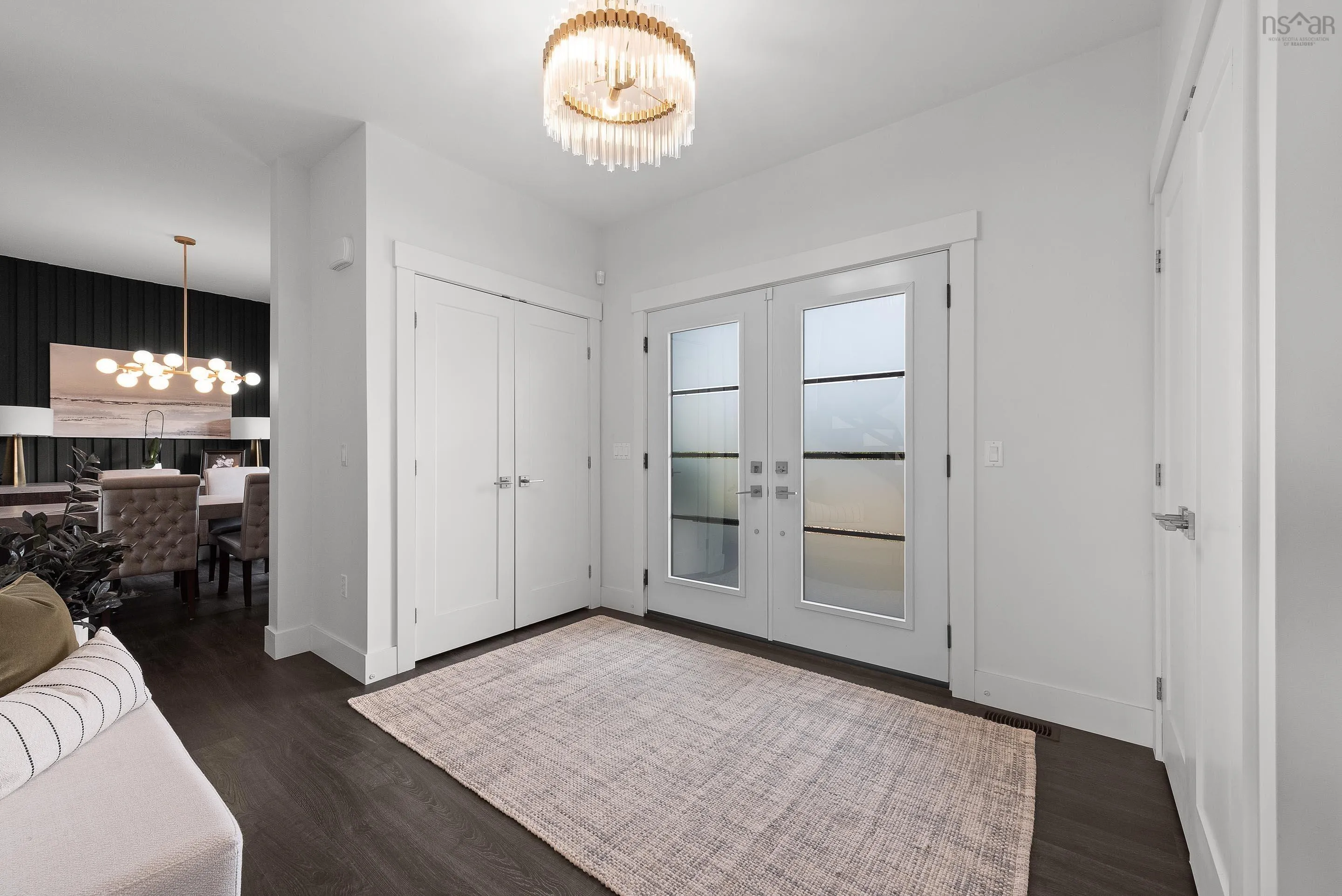Residential For Sale
3,638 Sqft - Array




Basic Details
Property Type:
Residential
Listing Type:
For Sale
Listing ID:
202523507
Price:
C$1499900
View:
River
Bedrooms:
5
Bathrooms:
4
Half Bathrooms:
1
Square Footage:
3,638 Sqft
Year Built:
2020
Lot Area:
1.84 Acre
Status:
Active
Listing Status:
ACTIVE
Full Bathrooms:
3
Property Sub Type:
Single Family Residence
Roof
Asphalt,
Waterfront Yn:
1
Features
Heating System
Heat Pump, Ductless,
Basement
Full, Finished, Walk-Out Access,
Fence
Partial,
Fireplace
Propane,
Patio
Deck,
Parking
Double, Detached, Wired, Garage, Heated Garage, Paved,
Waterfront Features
River Front, River Access,
Utilities
Cable Connected, Electricity Connected, Phone Connected, Electric,
Sewer
Septic Tank,
Interior Features
High Speed Internet, Central Vacuum, Ensuite Bath,
Flooring
Laminate, Tile, Hardwood,
Appliances
Appliances
Dishwasher, Range,
Address Map
Location Text:
1424 Mccabe Lake Drive, Middle Sackville, NS B4E 0P6
Country:
US
Province:
NS
County:
Halifax
City:
Middle Sackville
Postal Code:
B4E 0P6
Street:
Mccabe Lake
Street Number:
1424
Street Suffix:
Drive
Longitude:
W64° 13' 41.8''
Latitude:
N44° 47' 34.1''
Directions:
Hwy 101 to Margeson Dr, to Magenta Dr, to McCabe Lake Dr
Mls Area Major:
26-Beaverbank, Upper Sackville
Zoning:
R-1 - RESIDENTIAL LOW DENSITY
Neighborhood
Middle School:
Sackville Heights Junior High School
High School:
Millwood High School
Elementary School:
Harry R Hamilton Elementary School
Agent Info

|
Cowan-Smith Team
|



